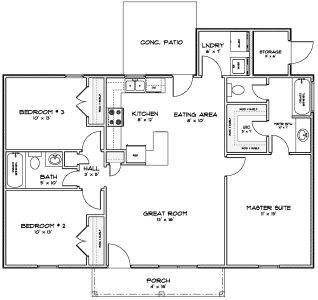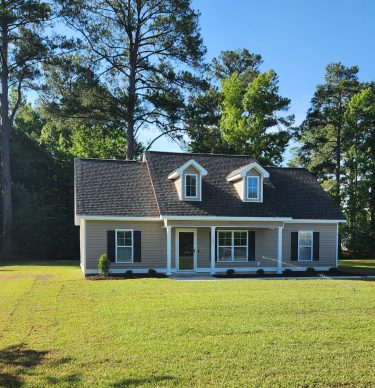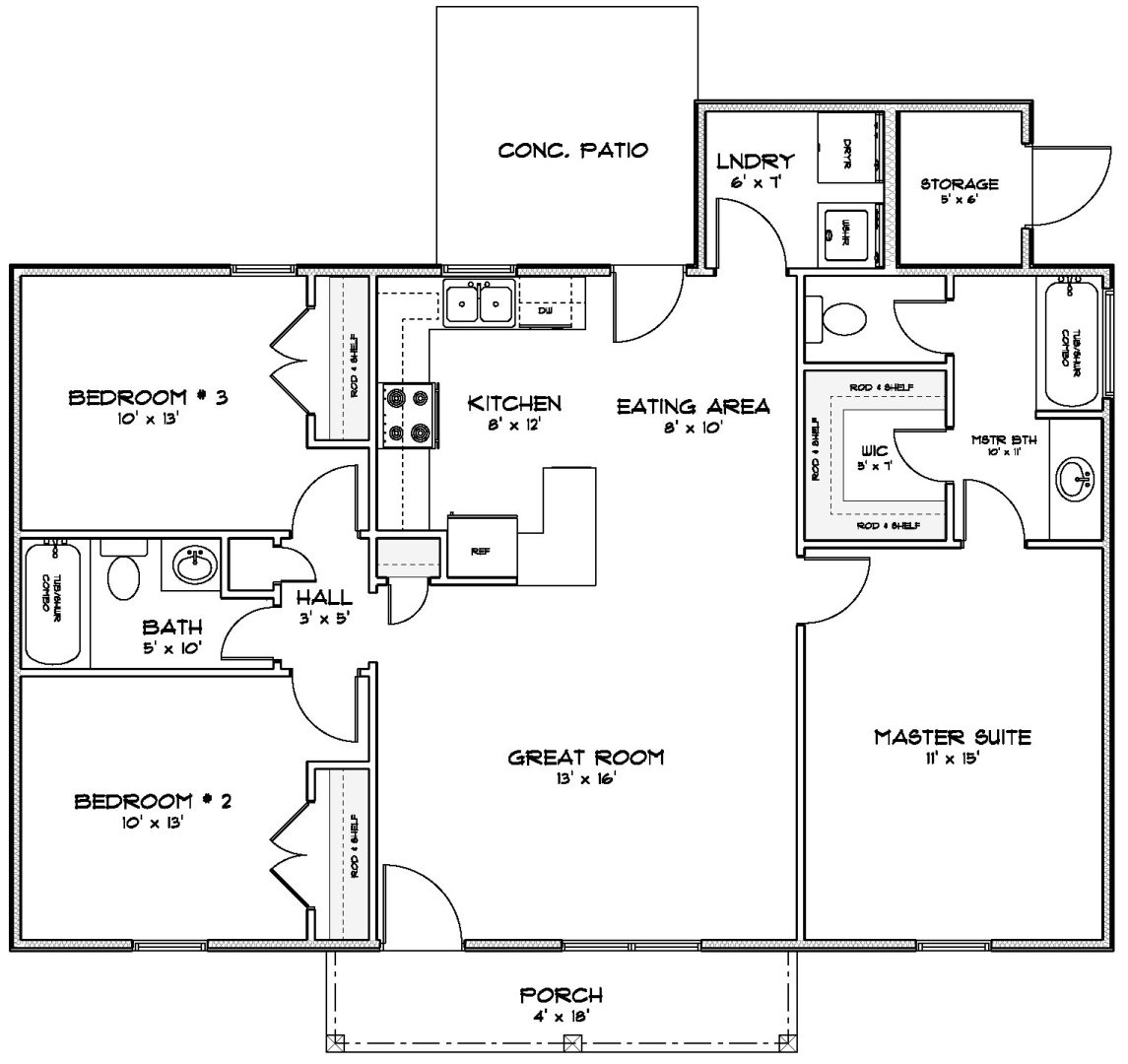THE ALLEN
Practical and affordable! A split floor plan, every room is a nice size and a walk-in master closet. There is a spacious laundry room, a spacious dining area and a spacious U shaped kitchen.NEIGHBORHOOD This floor plan is available in the Meadowbrook subdivision
FLOOR PLANS

×
- 30-Year Shingles
- Acrylic Shower-Tub
- Black Plumbing Fixtures
- Bonus Room
- Chrome Plumbing Fixtures
- Concrete Driveway
- Dining Area
- Dishwasher
- Electric Smooth-Top Range
- Fiberglass Tub/Shower Combo
- Formal Dining Room
- Full-Size Laundry Room
- Garage
- Garbage Disposal
- Granite Counters
- Keyless Door Entry
- Large Pantry
- Marble Vanity Tops
- Microwave
- Patio
- Pull Down Attic Stairs
- Satin Nickel Plumbing Fixtures
- Smoke Detectors
- Surround Sound
- Tile Shower
- Walk-In Attic
- Wilsonart Countertops


