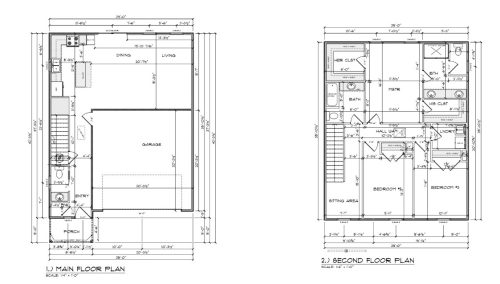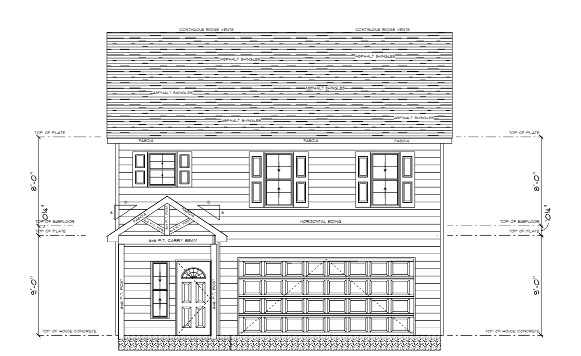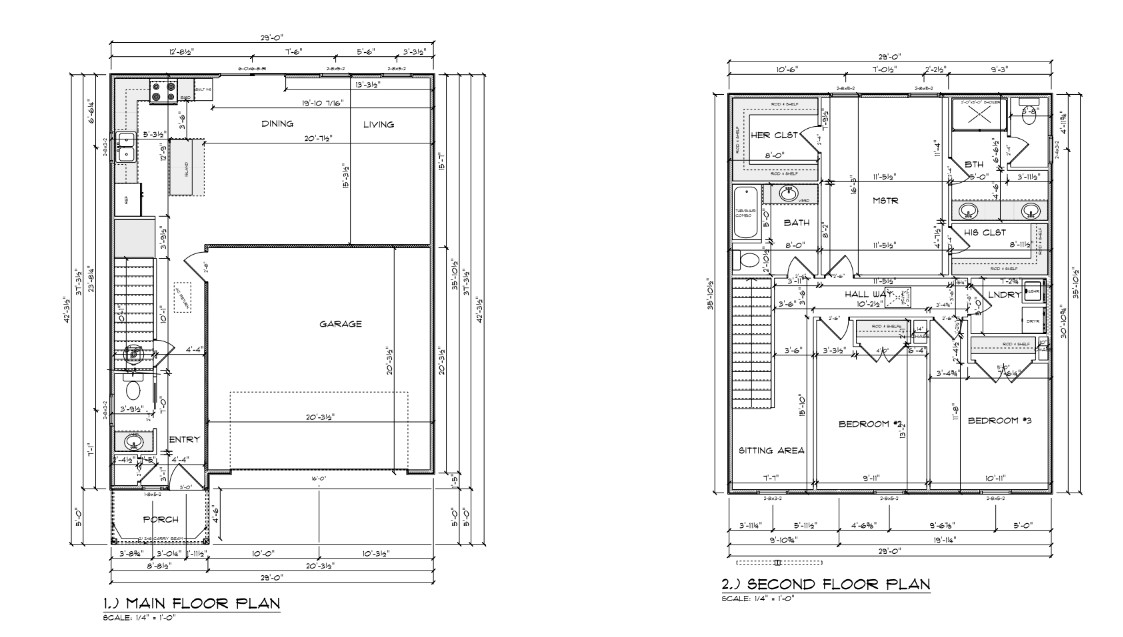THE BECKHAM
This floor plan features 3 great sized bedrooms, all on the second floor, and 2.5 bathrooms. Downstairs you will find an amazing kitchen with an island and a huge living/dining area. Great for spending time with loved ones or entertaining. There even is a sitting area upstairs. This unique floor plan will truly blow you away!NEIGHBORHOOD This floor plan is available in the Meadowbrook and Montevallo subdivisions!
FLOOR PLANS

×
- 30-Year Shingles
- Acrylic Shower-Tub
- Black Plumbing Fixtures
- Bonus Room
- Chrome Plumbing Fixtures
- Concrete Driveway
- Dining Area
- Dishwasher
- Electric Smooth-Top Range
- Fiberglass Tub/Shower Combo
- Formal Dining Room
- Full-Size Laundry Room
- Garage
- Garbage Disposal
- Granite Counters
- Keyless Door Entry
- Large Pantry
- Marble Vanity Tops
- Microwave
- Patio
- Pull Down Attic Stairs
- Satin Nickel Plumbing Fixtures
- Smoke Detectors
- Surround Sound
- Tile Shower
- Walk-In Attic
- Wilsonart Countertops


