THE TYLER
4 bedroom, 3.5 bathrooms, dining room and bonus room.
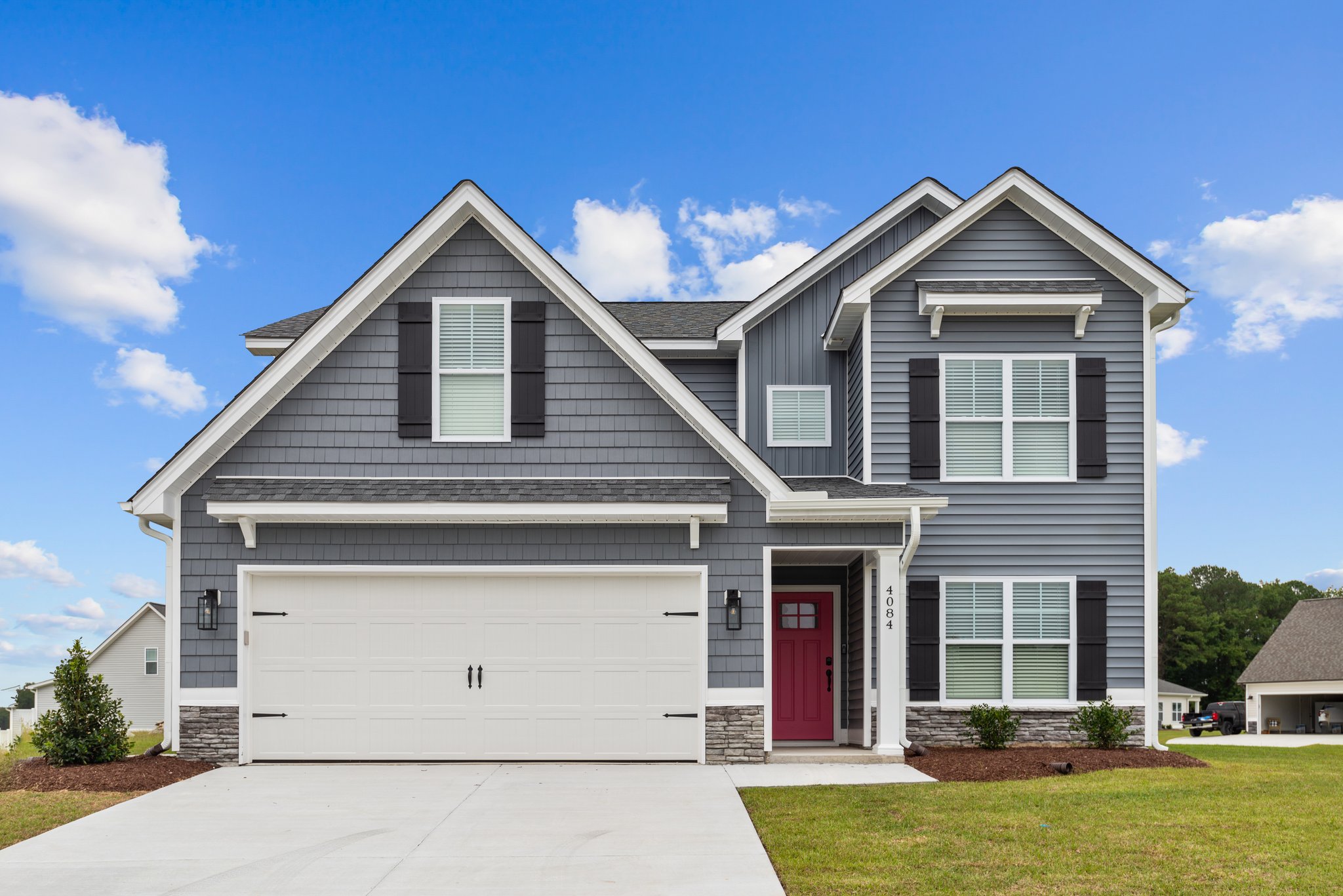
4 bedroom, 3.5 bathrooms, dining room and bonus room.
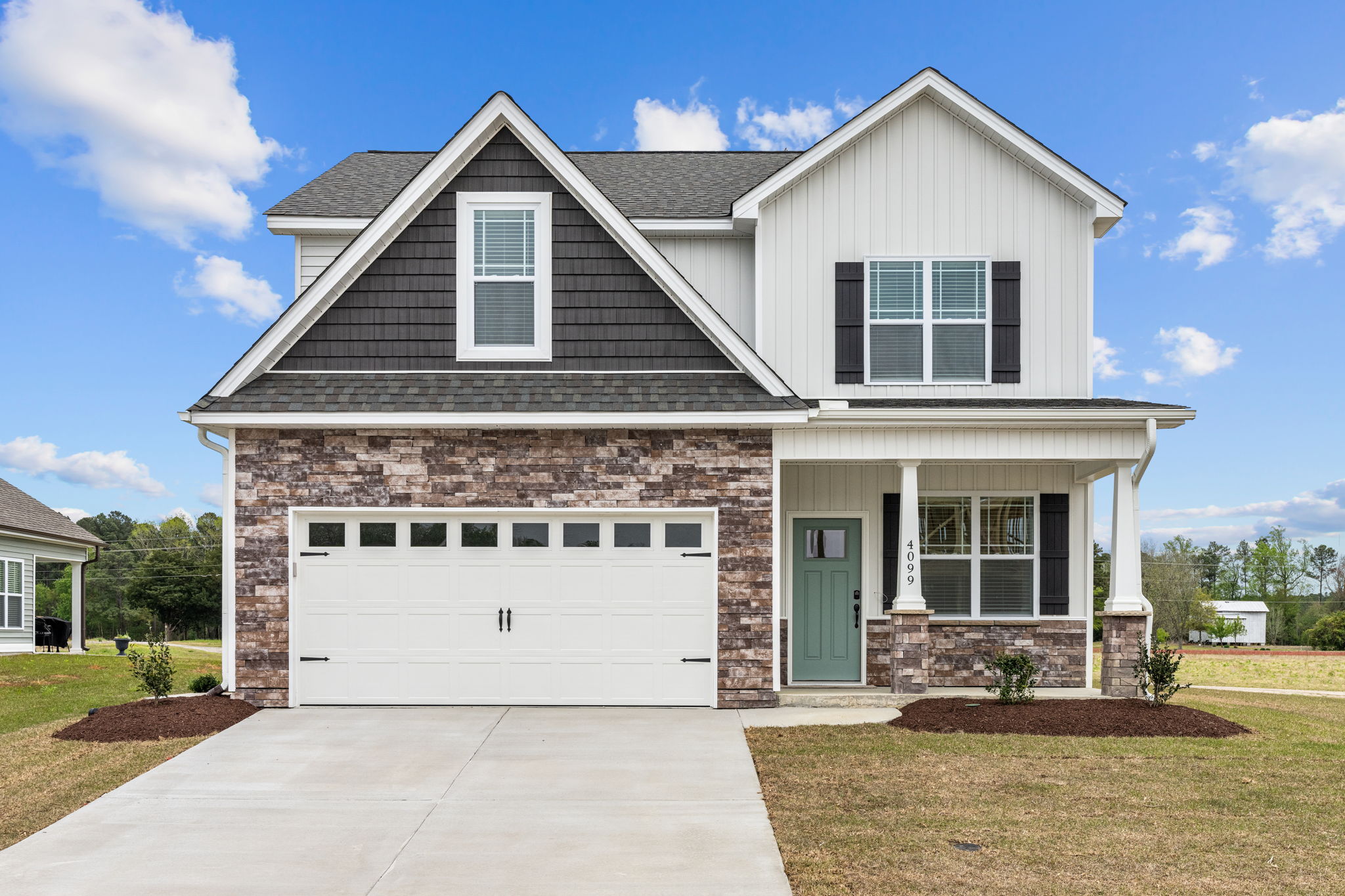
4 bedroom, 3.5 bath with Bonus room. Walk in master bedroom closet and full laundry room.

4 bedroom, 2.5 bathroom, large laundry room and bonus room.
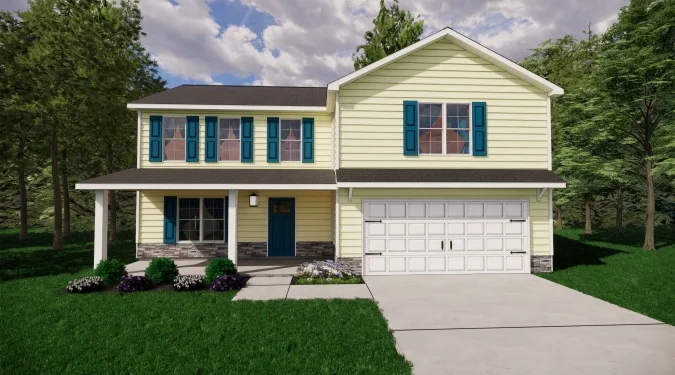
3 bedroom, 2.5 bathroom. All bedrooms are on 2nd floor including the full size laundry room.
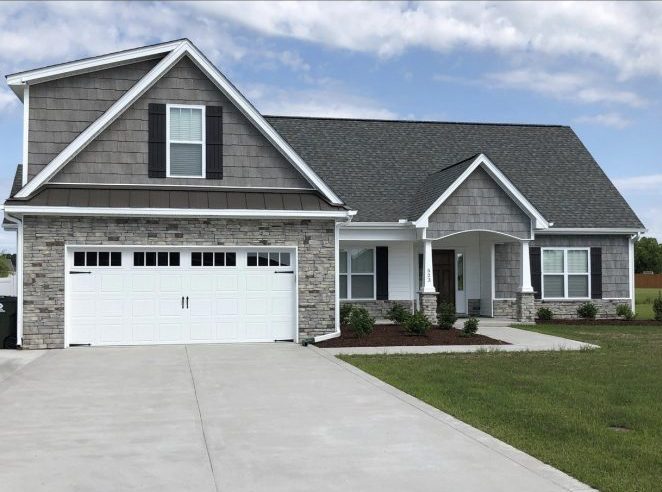
Entertainer’s Delight!! Wide open floor plan for entertaining or just hangin’ with the family. L-shaped kitchen with windows over sink, soft close kitchen drawers, solid surface counters and custom cabinetry- the island in this kitchen is just spectacular! Formal dining room adjacent to kitchen and family room. Added bonus: family room has a wall of built-ins! Split bedroom plan, a finished bonus room with full bath and closet, walk-in attic, plantation blinds, sodded yard front/rear.
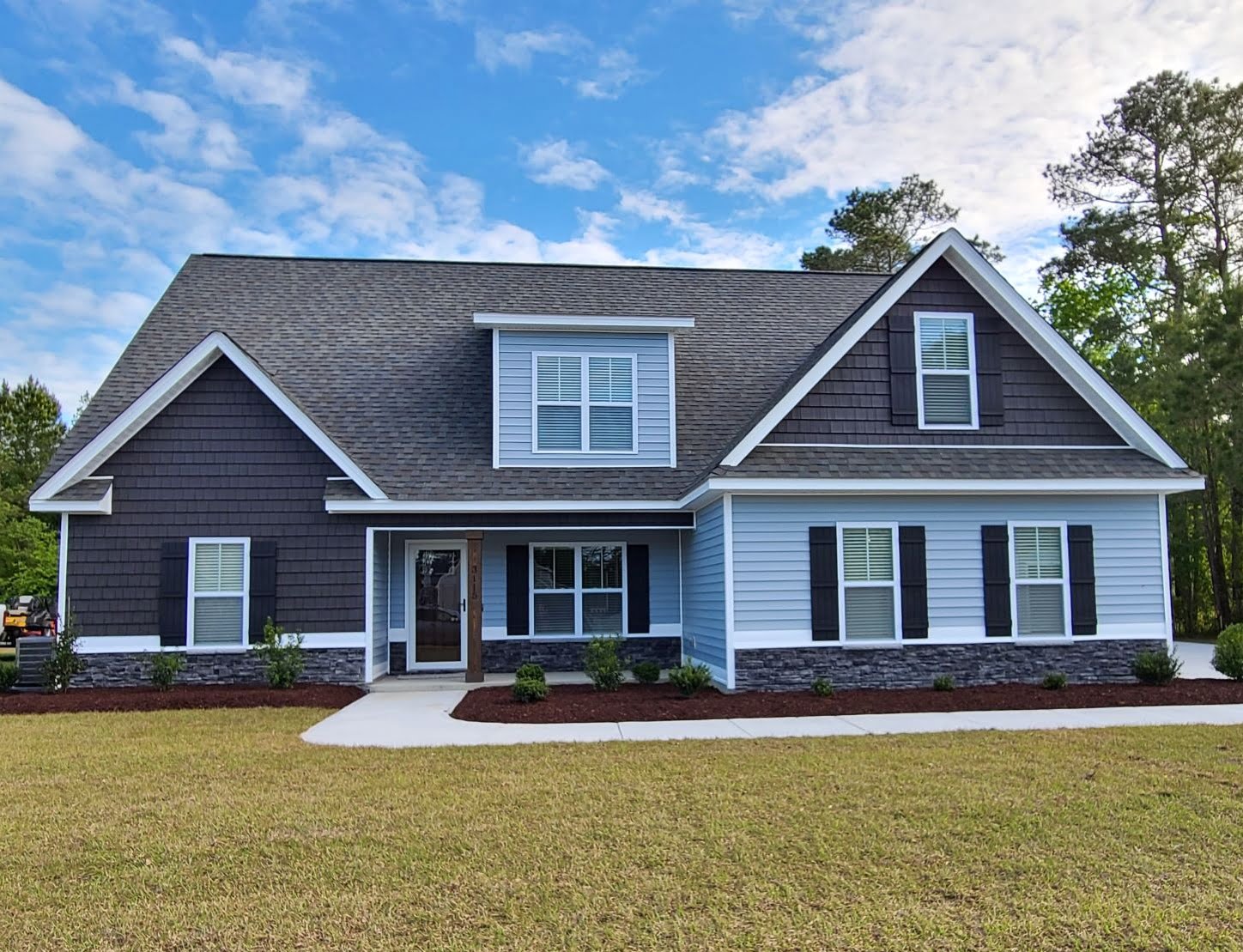
A new plan that’s going to be hottie! Kitchen with a farm sink and window, island, pantry and tons of cabinets! Laundry room features storage organizing cubbies. Formal dining room open to family room. First floor master suite and 1/2 bath finish off the main floor. Upstairs features 2 large bedrooms, a bonus room and walk-in attic. Large garage for today’s SUVs.
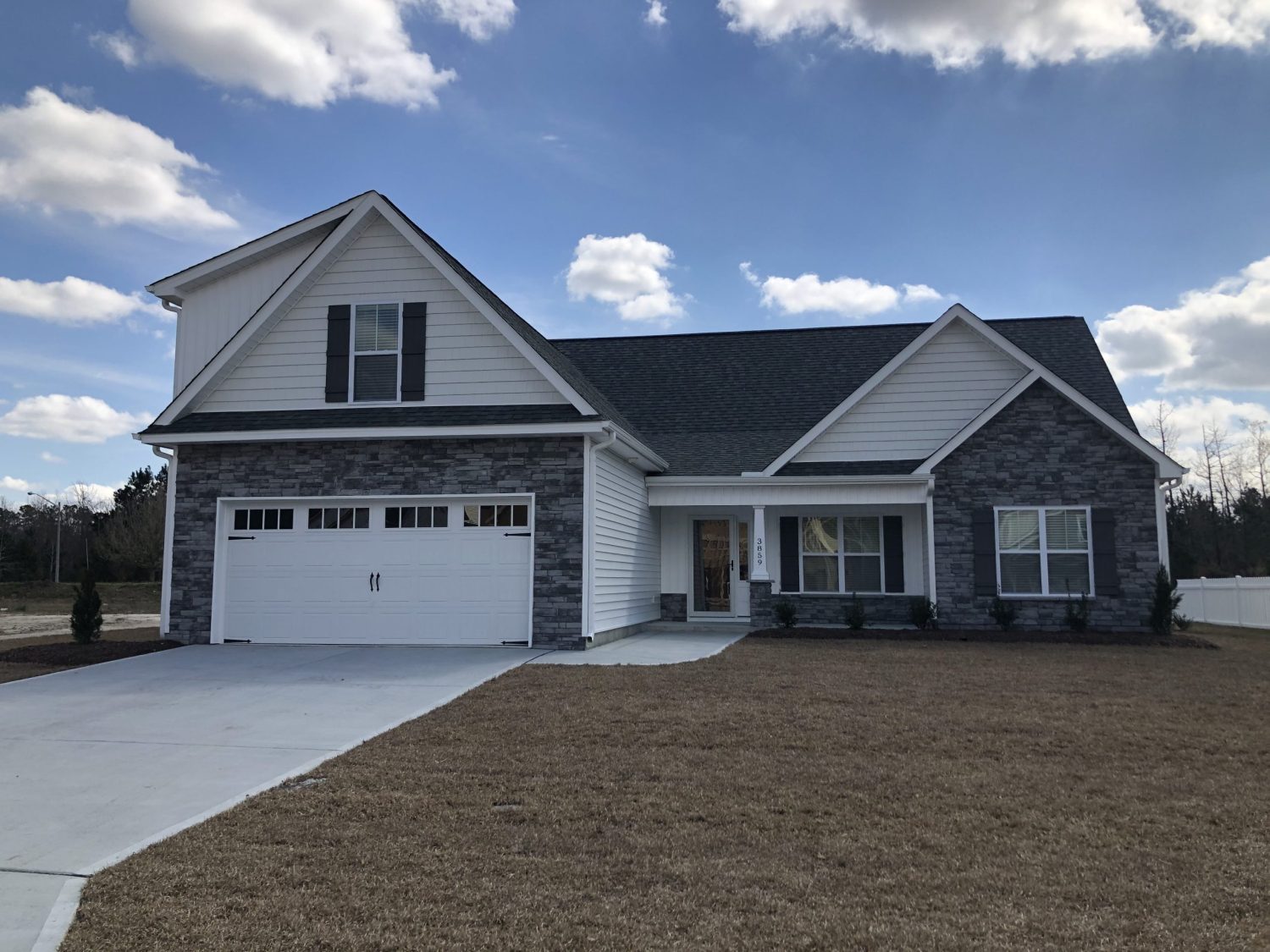
Our newest edition! The Beaufort offers a split floor plan, formal dining room and open flow. Working galley kitchen with breakfast bar, spacious breakfast nook, radiant barrier sheathing to improve utility costs. What else are you looking for? Cabinets galore with soft close drawers, tile floors, 15 x 15 patio and gorgeous all in one home!
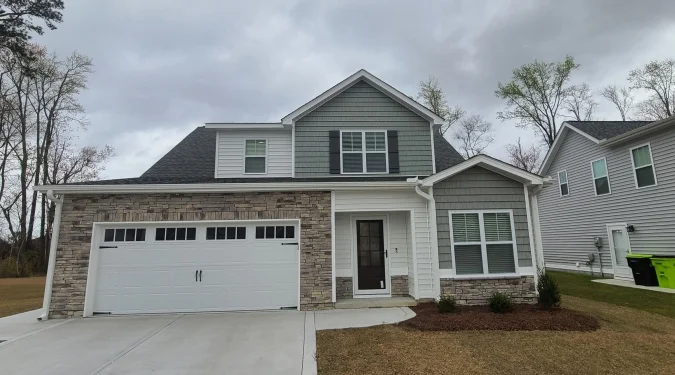
This lovely 2.5 bath, 3 bedroom, bonus room with large kitchen.