THE GLENCO
This darling home has 3 bedrooms and 2 baths. Full Laundry room and 2 car garage.
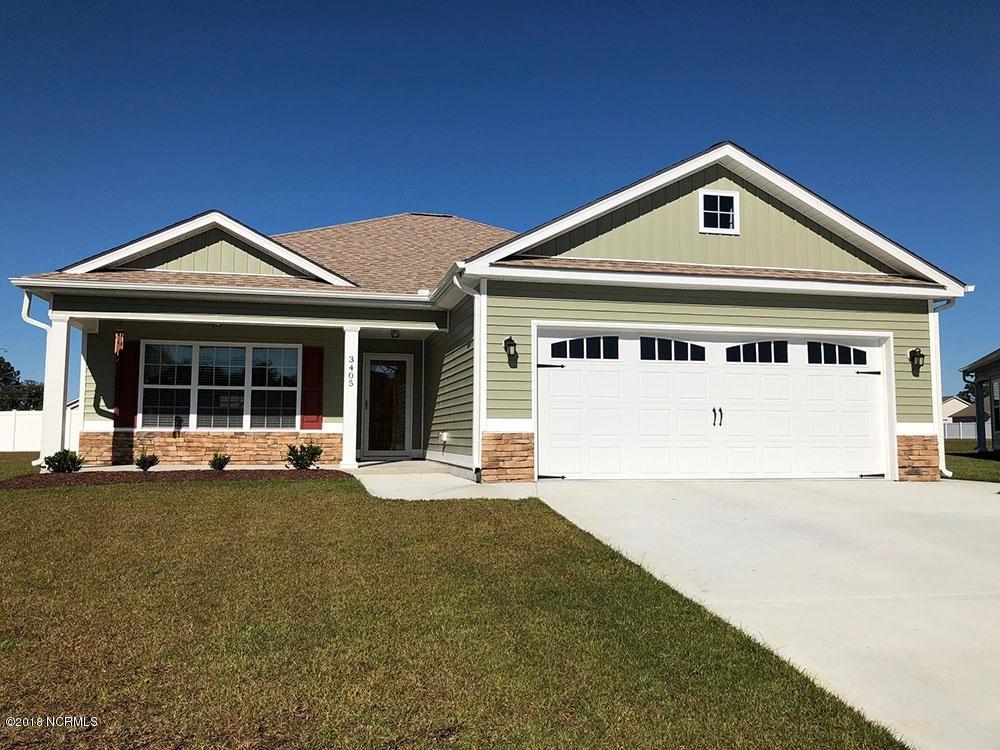
This darling home has 3 bedrooms and 2 baths. Full Laundry room and 2 car garage.
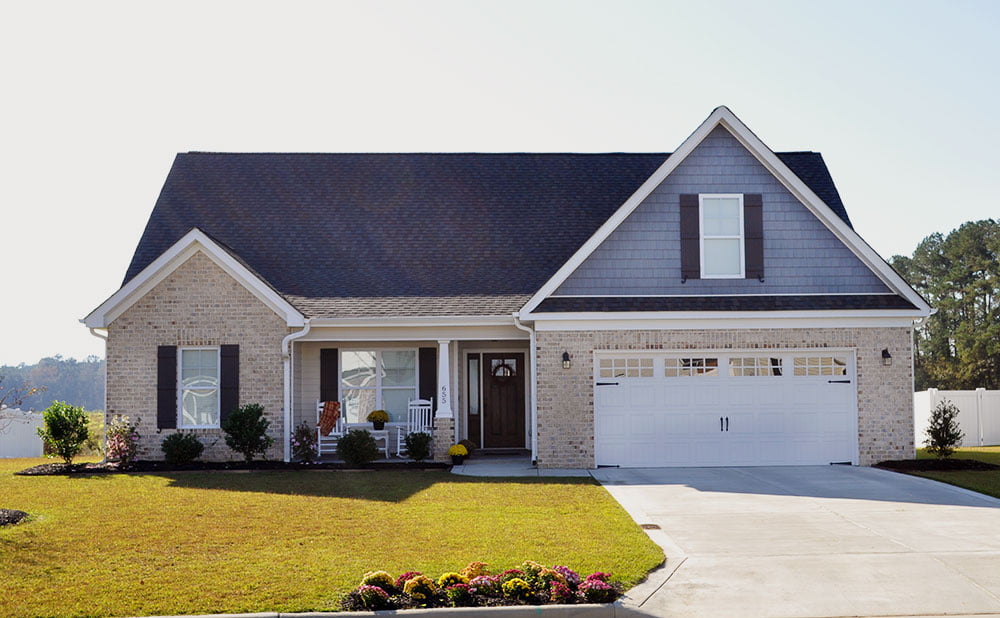
Open and bright split floor plan with beautiful flooring throughout. Granite counter tops with absolutely gorgeous cabinets, kitchen tile backsplash, island with sink and room to sit at bar, tile bath and laundry room floors, open staircase to finished bonus room and walk in floored attic. Bonus room also features full bath and closet!!! A large laundry room with storage organizers in hallway under the staircase. A must see!!!
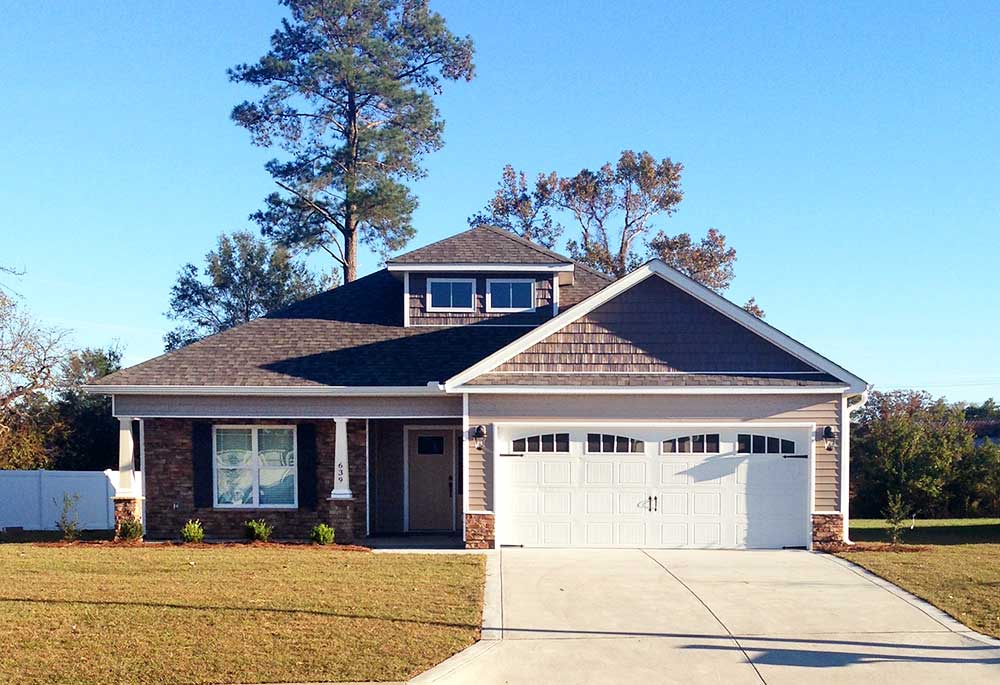
Features an open floor plan with modern kitchen cabinetry, granite counter tops, large pantry and a full size laundry room featuring more cabinets. Trey ceilings in the master bedroom, beautiful flooring, tile bath and laundry room floors, 2″ plantation blinds, covered rear porch, two car garage and even the mailbox.
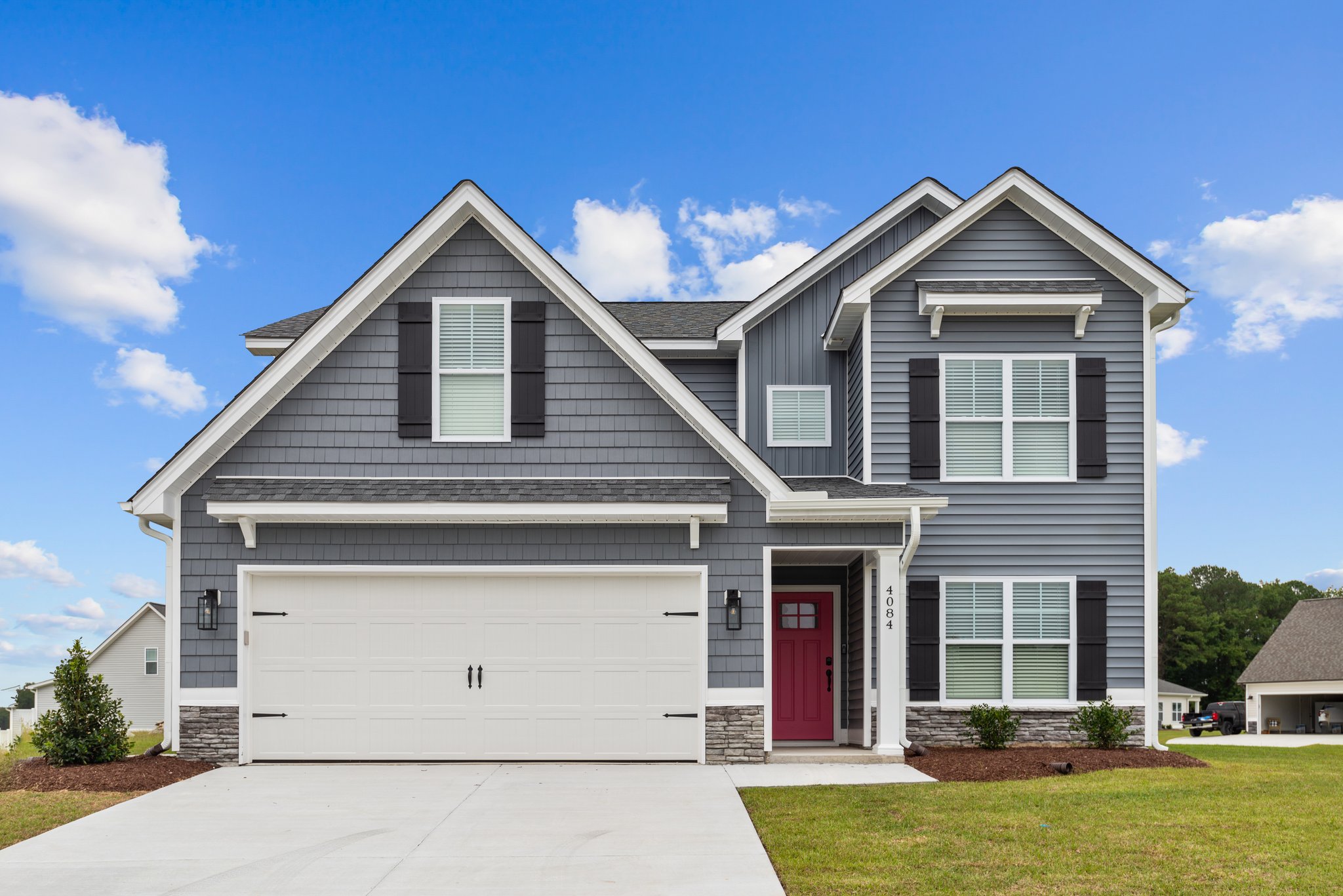
4 bedroom, 3.5 bathrooms, dining room and bonus room.
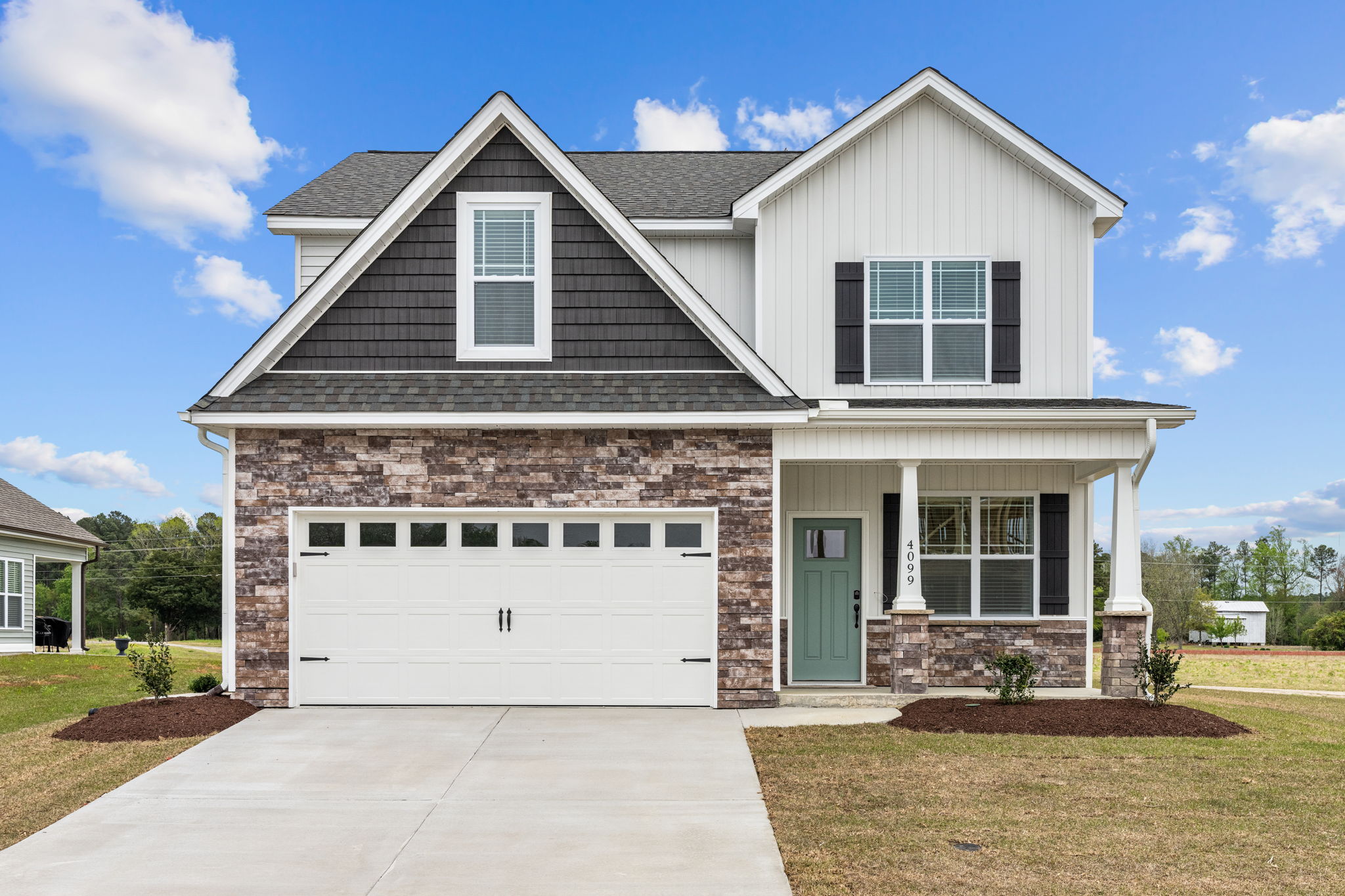
4 bedroom, 3.5 bath with Bonus room. Walk in master bedroom closet and full laundry room.
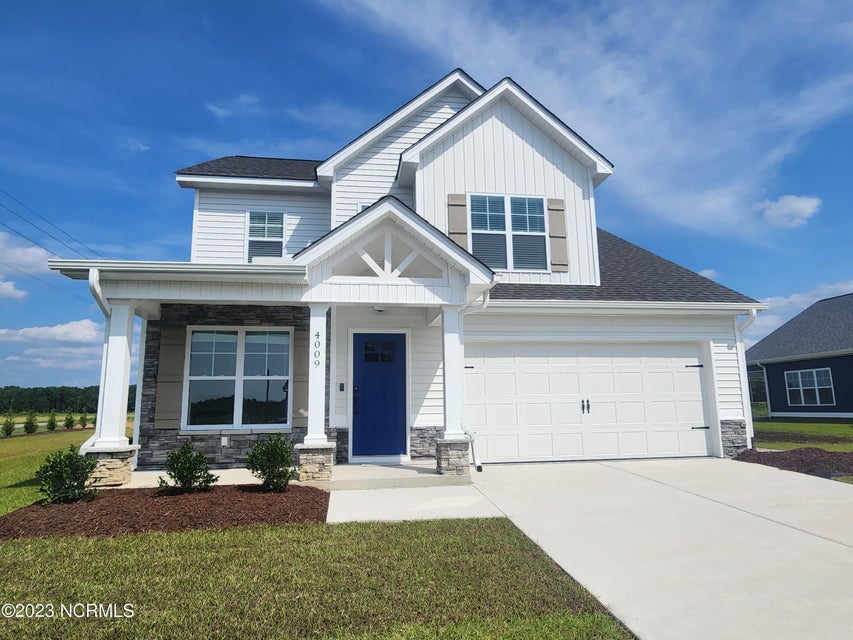
4 bedroom, 3.5 bathrooms, bonus room and large pantry.
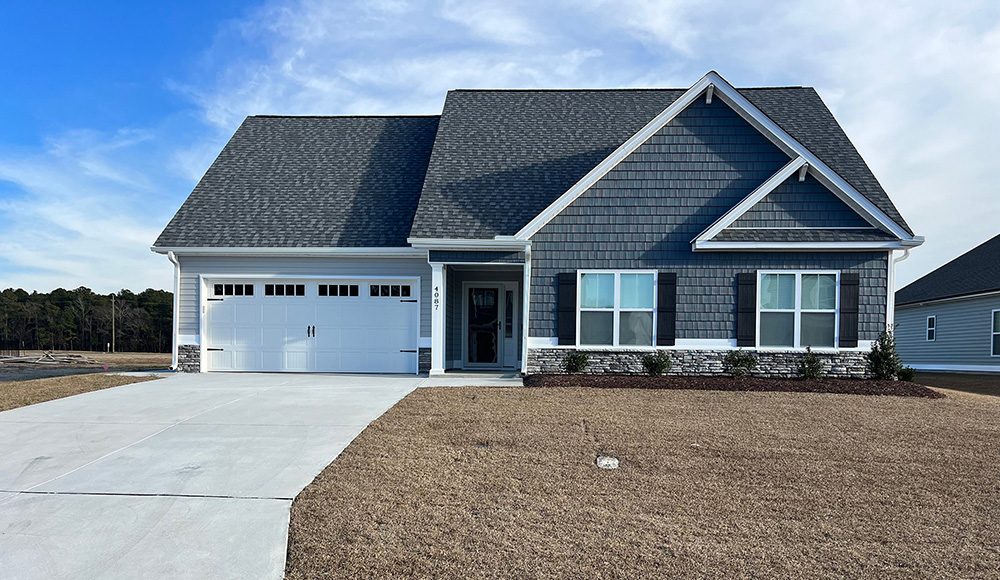
3 bedroom, 3 bath with bonus room
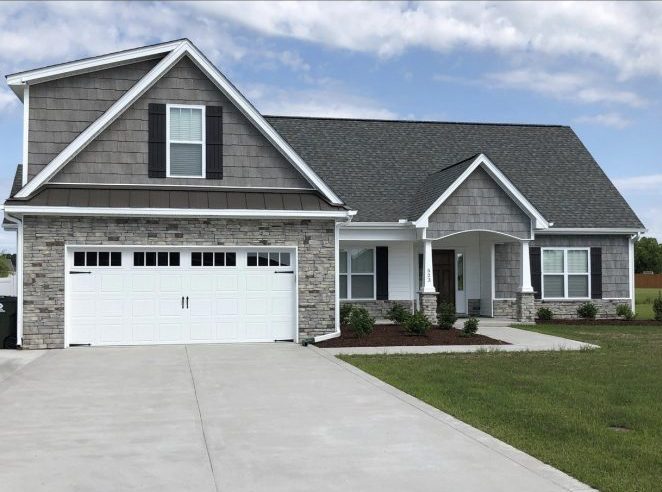
Entertainer’s Delight!! Wide open floor plan for entertaining or just hangin’ with the family. L-shaped kitchen with windows over sink, soft close kitchen drawers, solid surface counters and custom cabinetry- the island in this kitchen is just spectacular! Formal dining room adjacent to kitchen and family room. Added bonus: family room has a wall of built-ins! Split bedroom plan, a finished bonus room with full bath and closet, walk-in attic, plantation blinds, sodded yard front/rear.
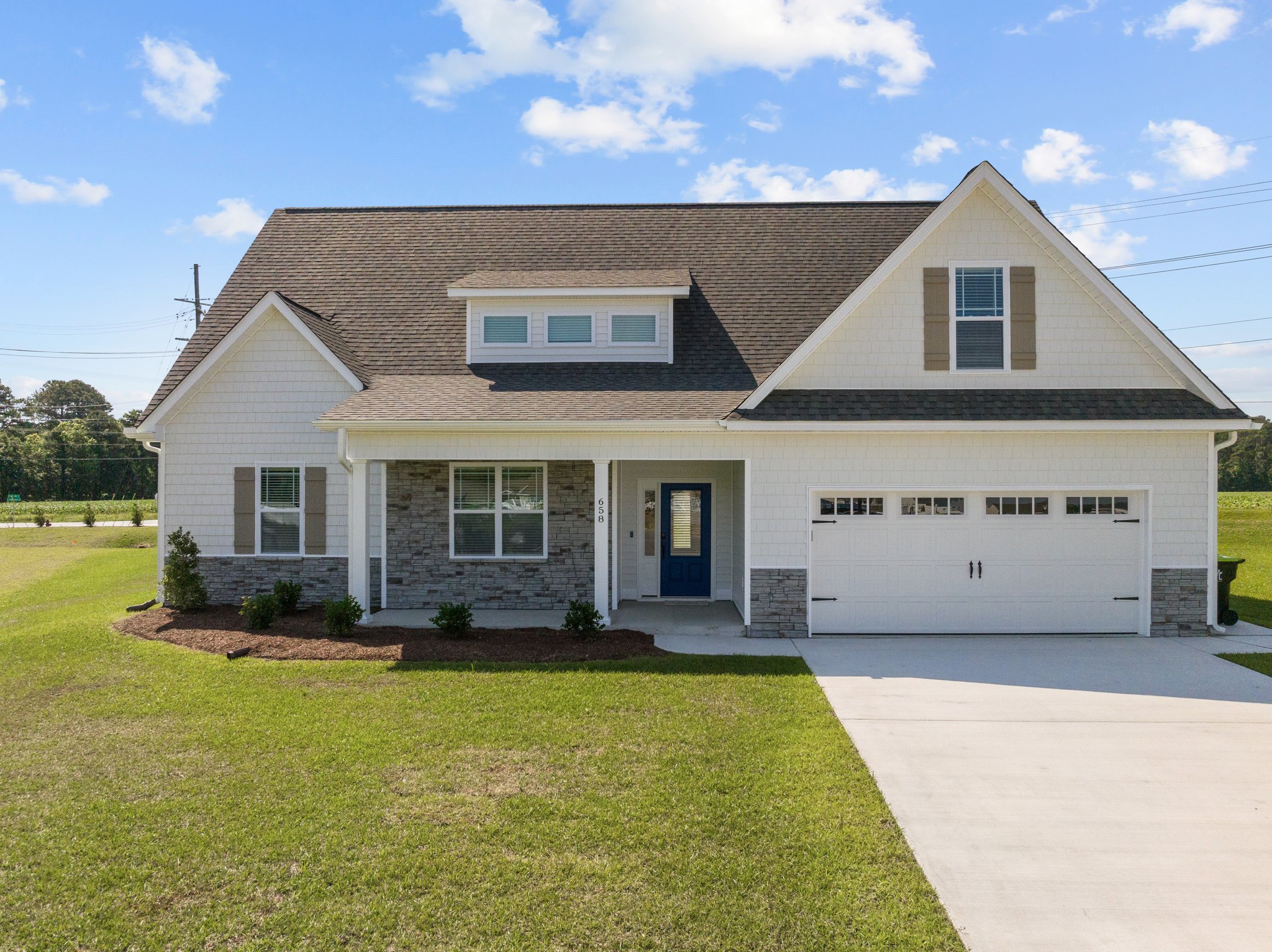
The Pamlico, our most popular plan, will WOW any discriminating buyer! The open, bright, flowing floor plan is perfect for entertaining or family togetherness. Kitchen features a window over sink allowing for a watchful eye while children play in the backyard…plenty of granite counter space including a center island with bar! This home features today’s custom cabinets, flooring, tile and solid surfaces counters. Open wrought iron staircase to finished bonus room and adjacent bedroom with full bath. Second floor also includes a walk-in attic. 2″ plantation blinds throughout, 2 car garage and very nice landscaping front and back are some of the standards.
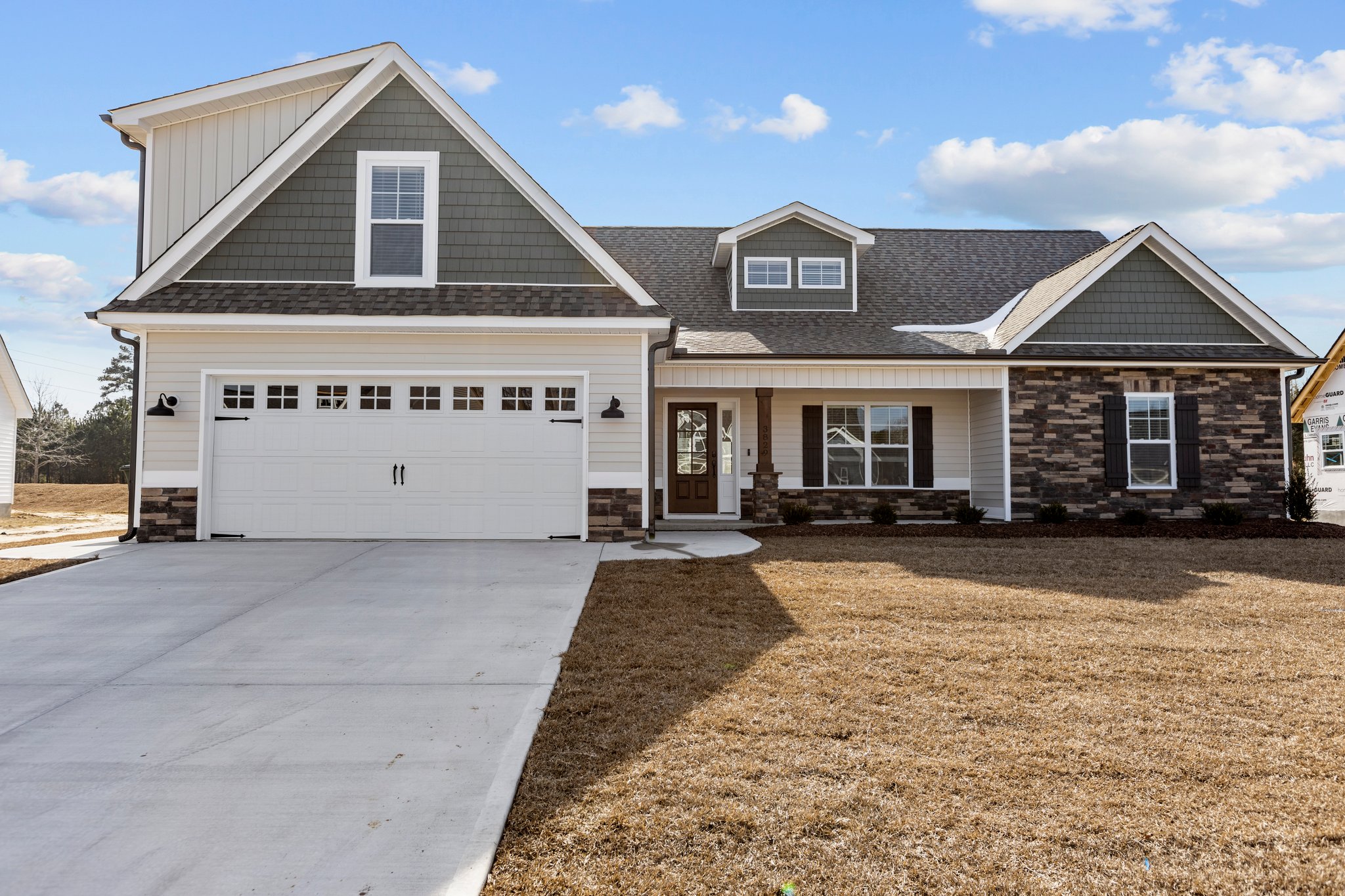
The Neuse Plan- Home offers 3 bedrooms, 3 baths and built in cabinets in family room. Kitchen features granite or quartz counters, newest trend cabinets with under cabinet lighting, ginormous island in kitchen with plenty of seating, multi purpose flex space, open staircase leading to bonus room, laundry room with family organizer and a bench seat. Surprise…there is a sink in the laundry room with a window! Upstairs features a finished bonus room with a full bath and closet.