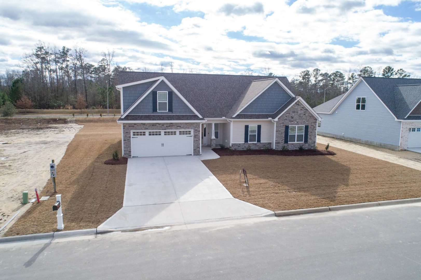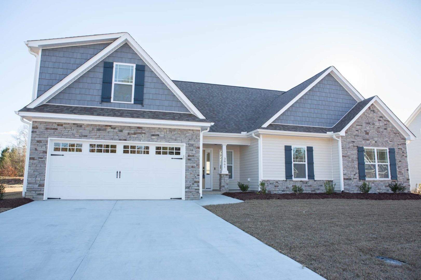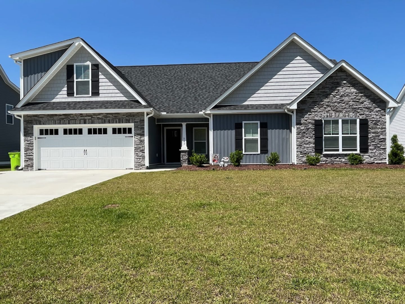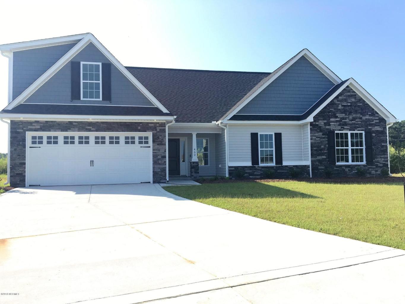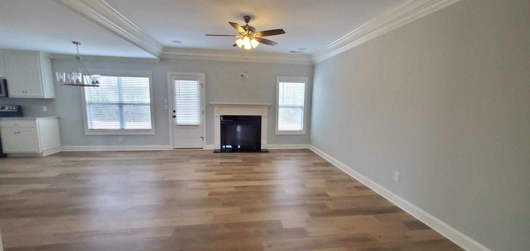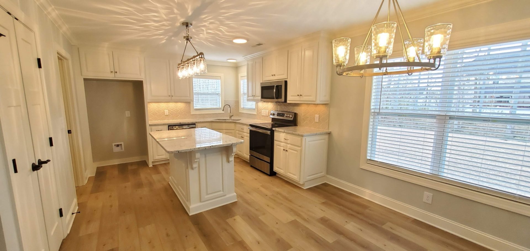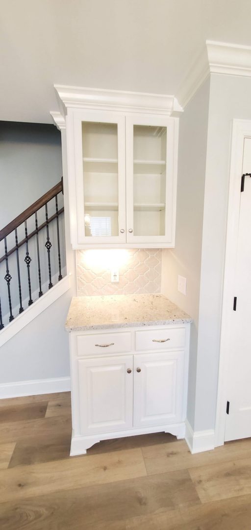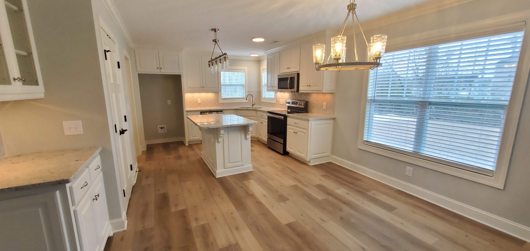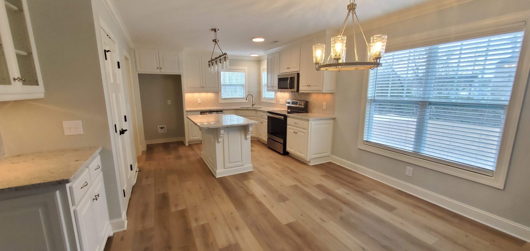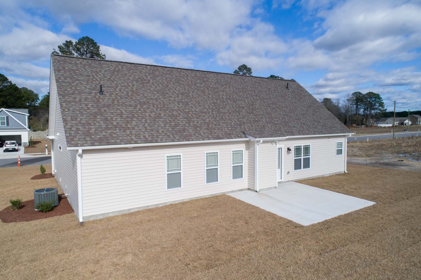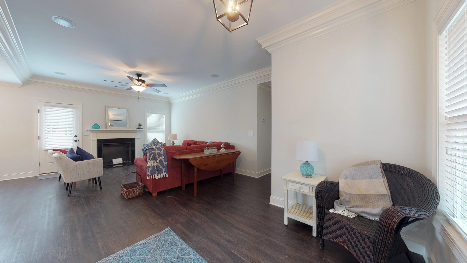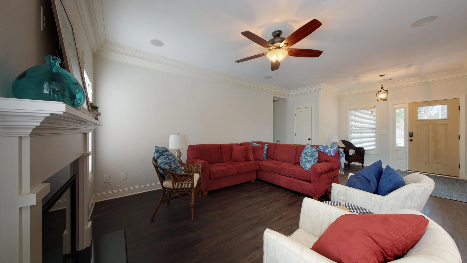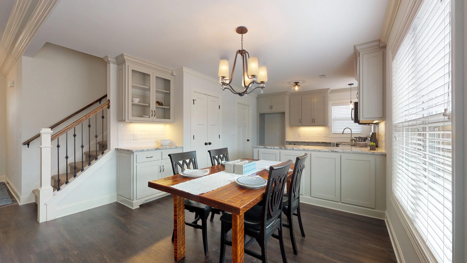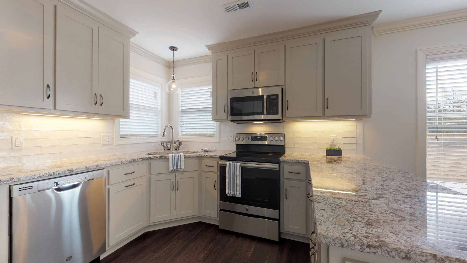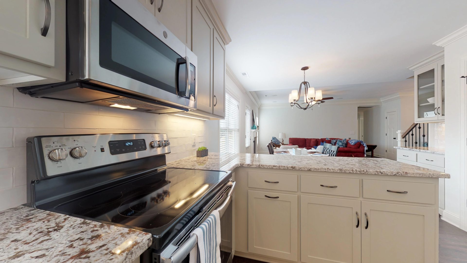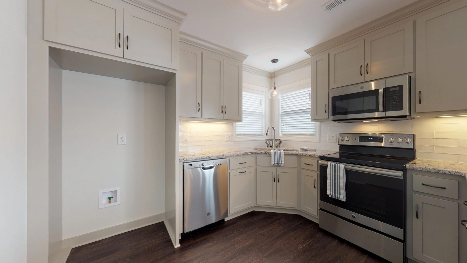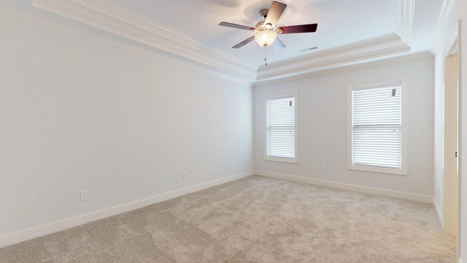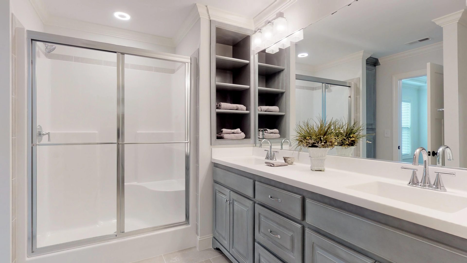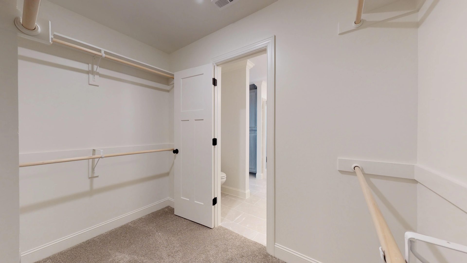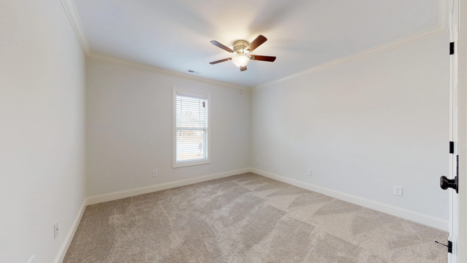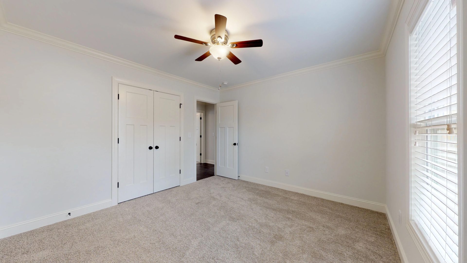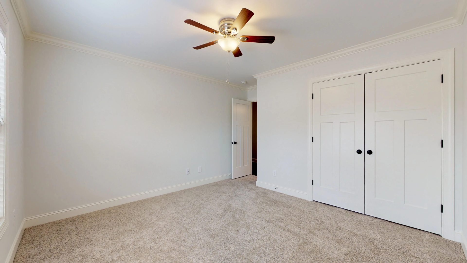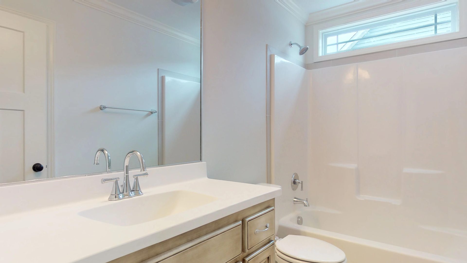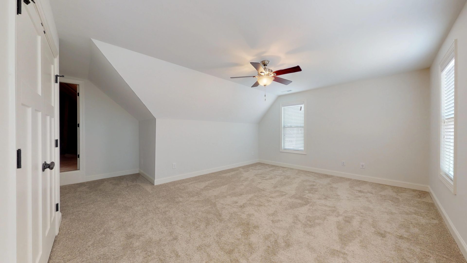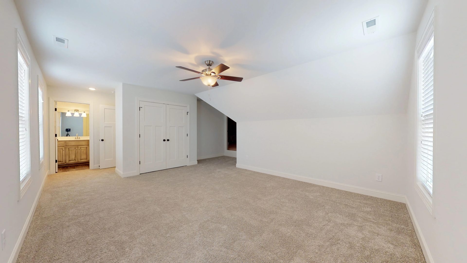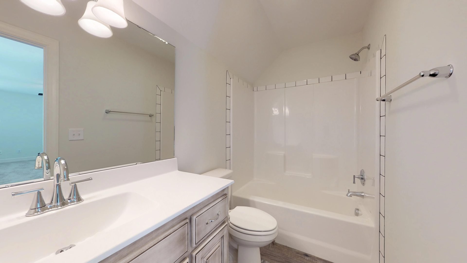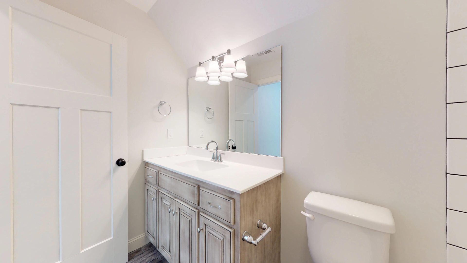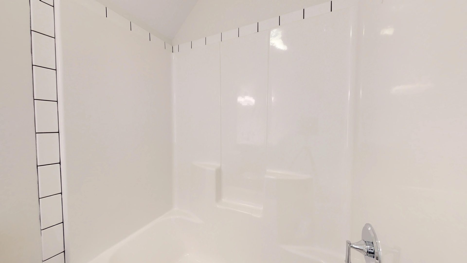THE ASBY
This home will make you float like a butterfly and sting like a bee with the punch it’s packing! Fabulous bench seating in laundry room with hooks to hold the kids book bags. Spacious kitchen with 2 sink windows for a watchful eye and an island. Master bath loaded with cabinetry. Open staircase to finished bonus room, full bath and walk in attic. Oodles of storage! We didn’t skimp on the size of the garage either. 15 x 15 patio.NEIGHBORHOOD This floor plan is available in the Brookfield Phase 4 subdivision
FLOOR PLANS


×
- 30-Year Shingles
- Acrylic Shower-Tub
- Black Plumbing Fixtures
- Bonus Room
- Chrome Plumbing Fixtures
- Concrete Driveway
- Dining Area
- Dishwasher
- Electric Smooth-Top Range
- Fiberglass Tub/Shower Combo
- Formal Dining Room
- Full-Size Laundry Room
- Garage
- Garbage Disposal
- Granite Counters
- Keyless Door Entry
- Large Pantry
- Marble Vanity Tops
- Microwave
- Patio
- Pull Down Attic Stairs
- Satin Nickel Plumbing Fixtures
- Smoke Detectors
- Surround Sound
- Tile Shower
- Walk-In Attic
- Wilsonart Countertops

