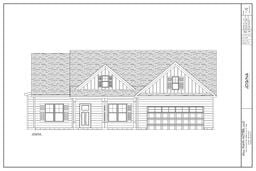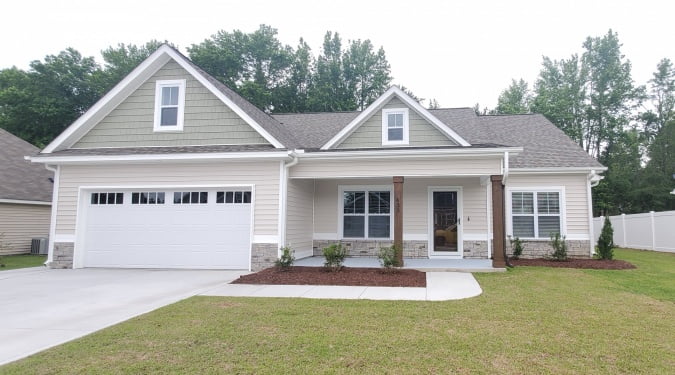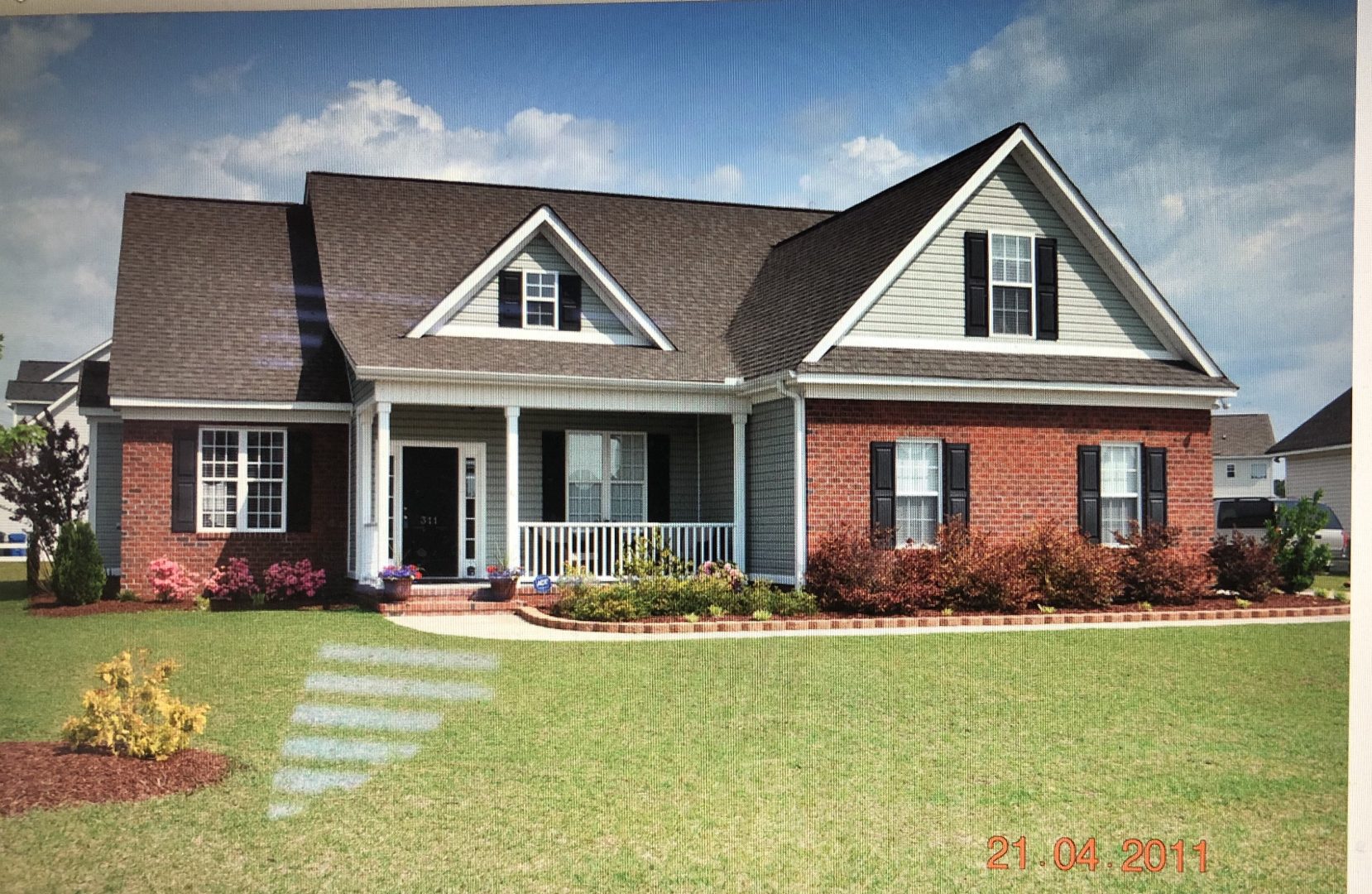THE JOGINA
A floor plan perfect for each stage of life. This ranch style home is an entertainer’s delight with open kitchen, dining, family and sun room. Large master suite enjoys a master bath for both the king and queen! Generous master closet, generous bedroom sizes and generous garage. This home has a WOW factor!NEIGHBORHOOD This floor plan is available in the Brookfield Phase 4 subdivision
FLOOR PLANS


×
- 30-Year Shingles
- Acrylic Shower-Tub
- Black Plumbing Fixtures
- Bonus Room
- Chrome Plumbing Fixtures
- Concrete Driveway
- Dining Area
- Dishwasher
- Electric Smooth-Top Range
- Fiberglass Tub/Shower Combo
- Formal Dining Room
- Full-Size Laundry Room
- Garage
- Garbage Disposal
- Granite Counters
- Keyless Door Entry
- Large Pantry
- Marble Vanity Tops
- Microwave
- Patio
- Pull Down Attic Stairs
- Satin Nickel Plumbing Fixtures
- Smoke Detectors
- Surround Sound
- Tile Shower
- Walk-In Attic
- Wilsonart Countertops



