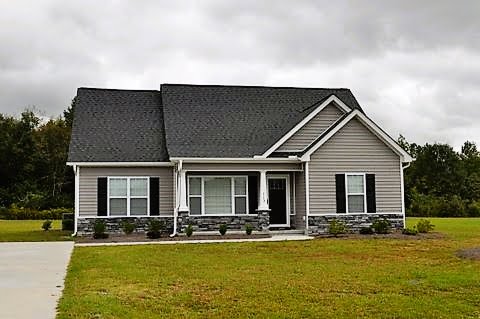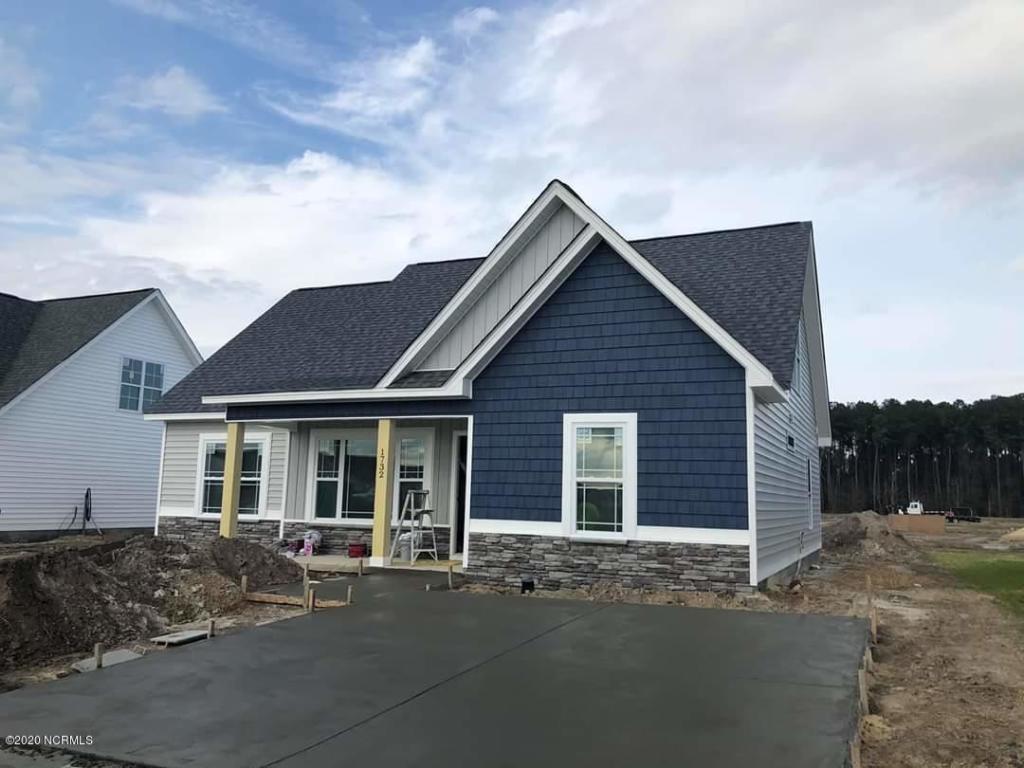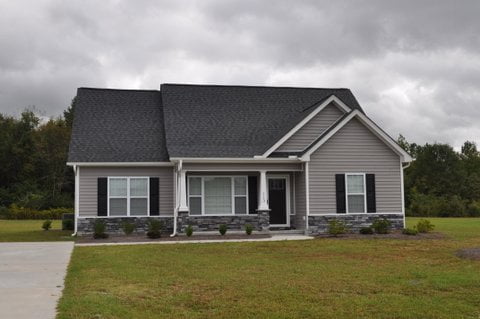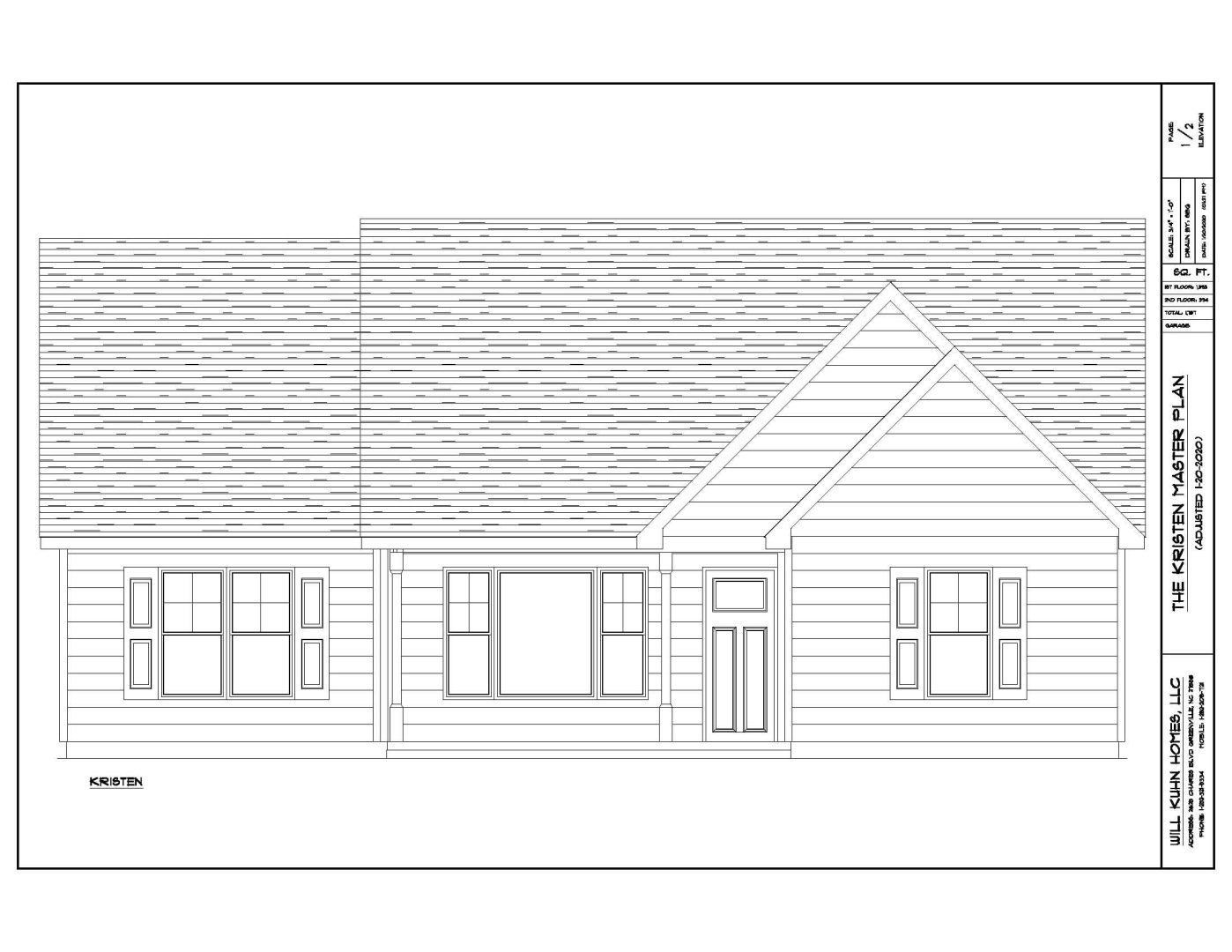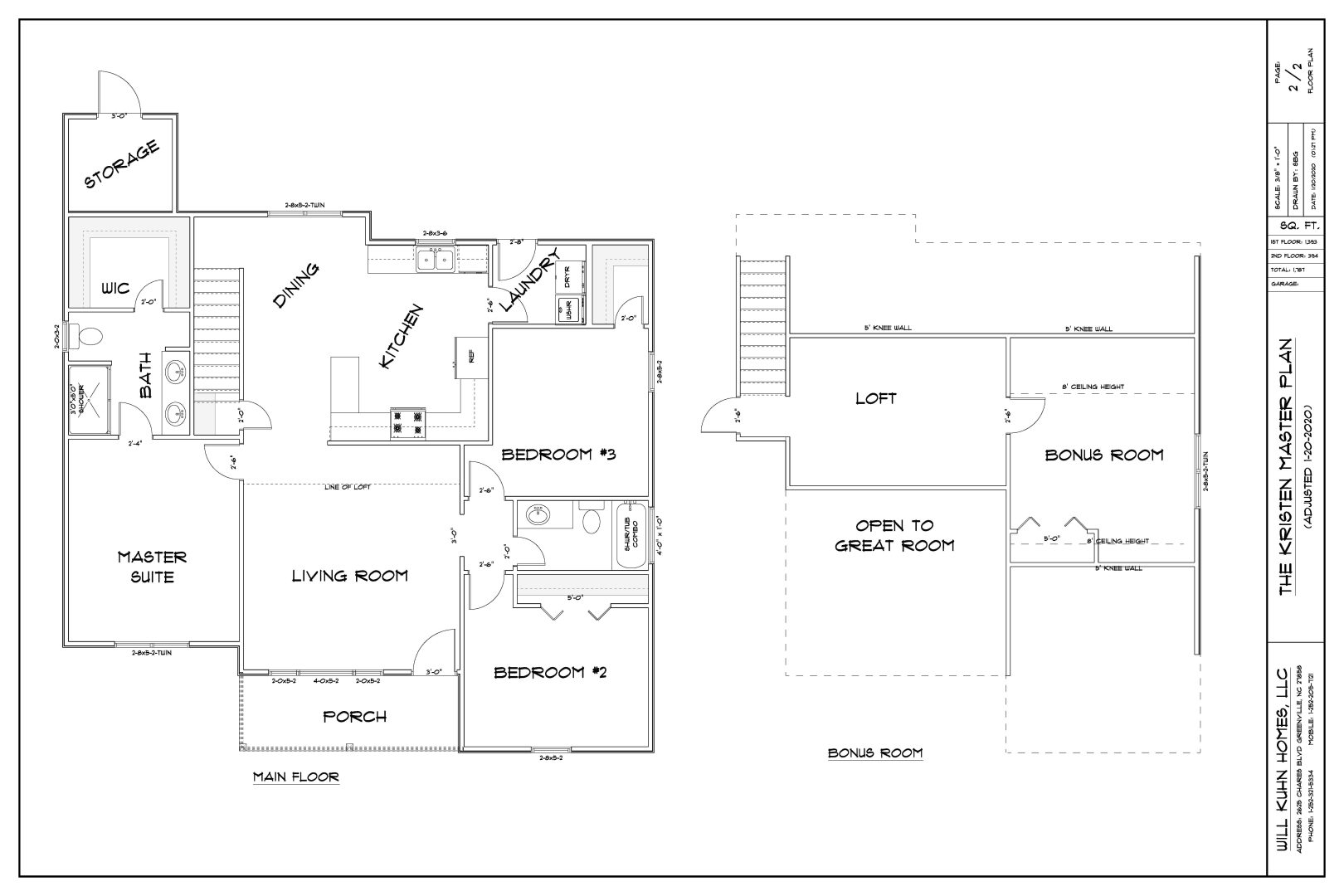THE KRISTEN
This plan features 3 bedrooms, 2 baths, and a loft overlooking the living room. An amazing finished bonus room with closet, large walk-in attic, and crown molding. Top it off with a great patio and 8×8 storage room to complete this perfect home.NEIGHBORHOOD This floor plan is available in the Northgate subdivision
FLOOR PLANS
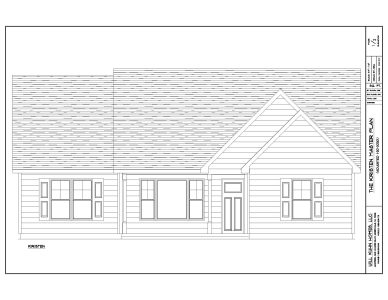
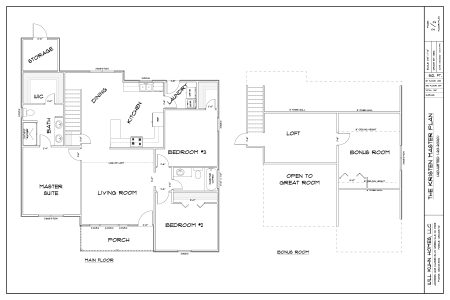
×
- 30-Year Shingles
- Acrylic Shower-Tub
- Black Plumbing Fixtures
- Bonus Room
- Chrome Plumbing Fixtures
- Concrete Driveway
- Dining Area
- Dishwasher
- Electric Smooth-Top Range
- Fiberglass Tub/Shower Combo
- Formal Dining Room
- Full-Size Laundry Room
- Garage
- Garbage Disposal
- Granite Counters
- Keyless Door Entry
- Large Pantry
- Marble Vanity Tops
- Microwave
- Patio
- Pull Down Attic Stairs
- Satin Nickel Plumbing Fixtures
- Smoke Detectors
- Surround Sound
- Tile Shower
- Walk-In Attic
- Wilsonart Countertops

