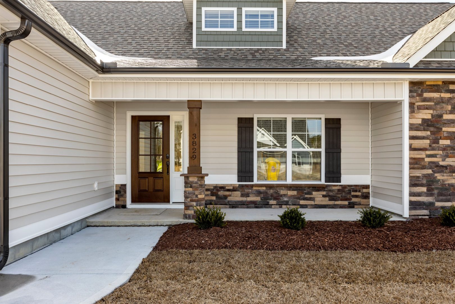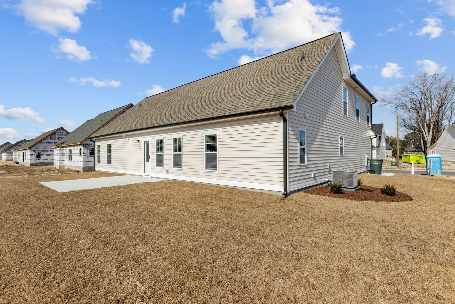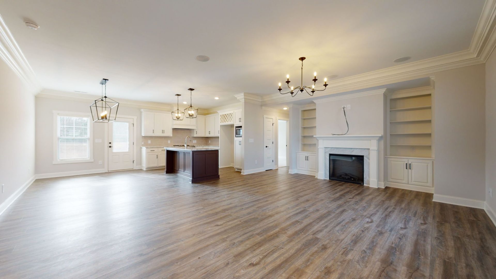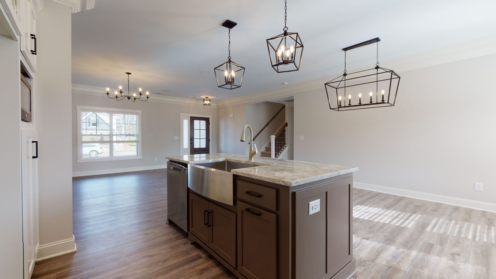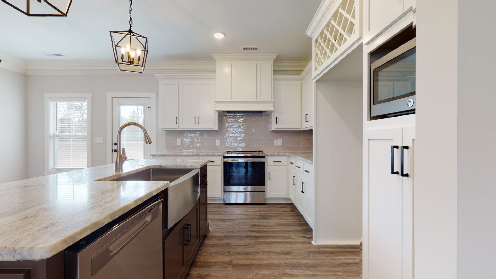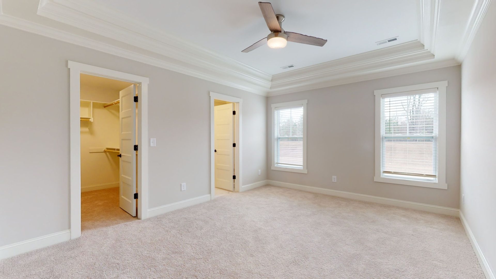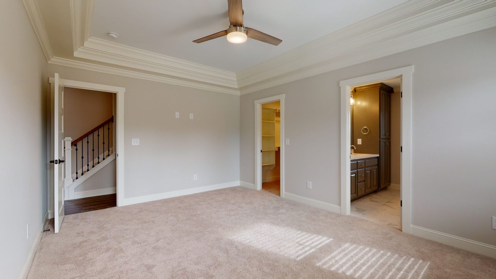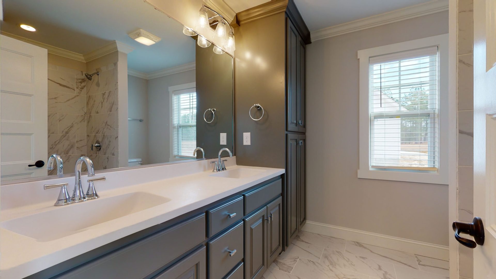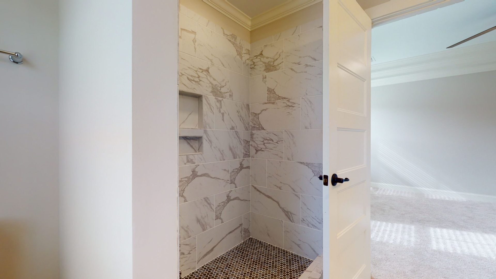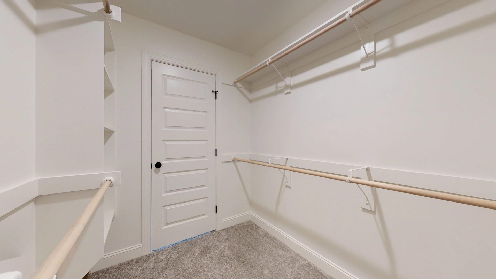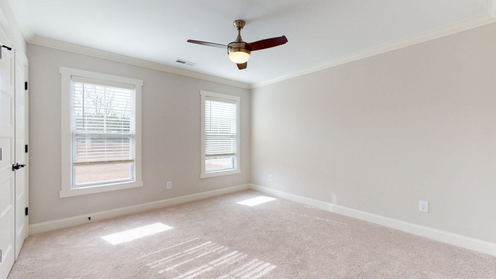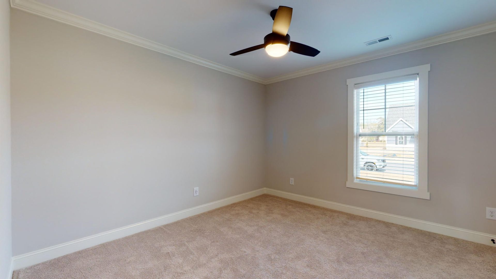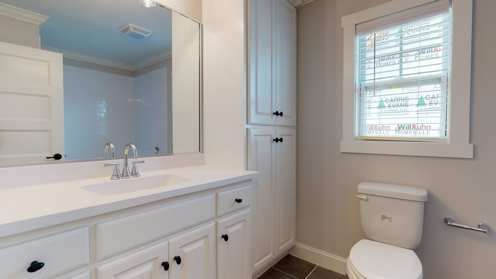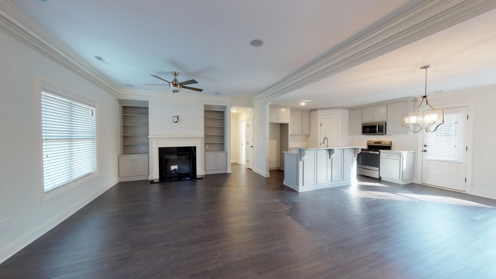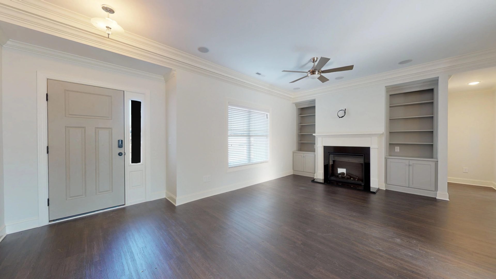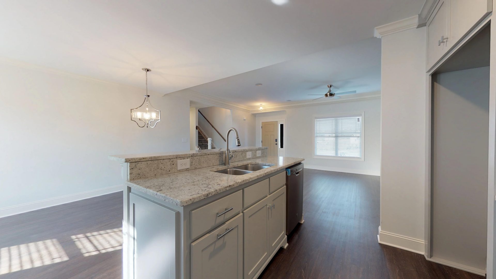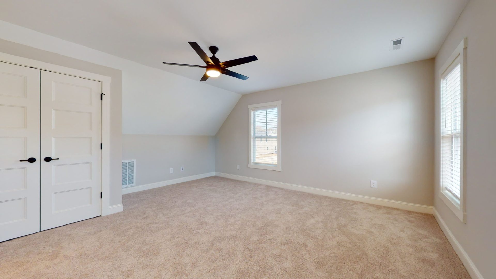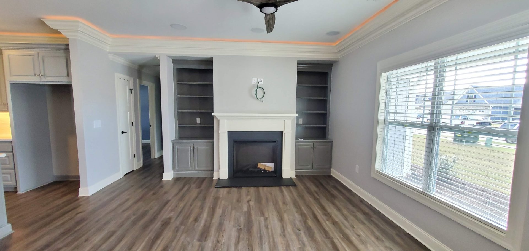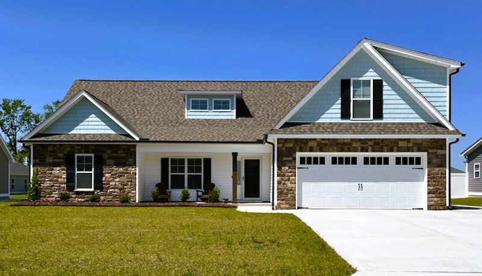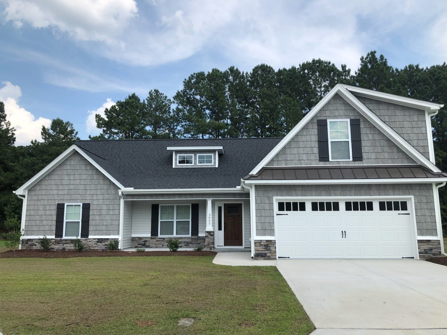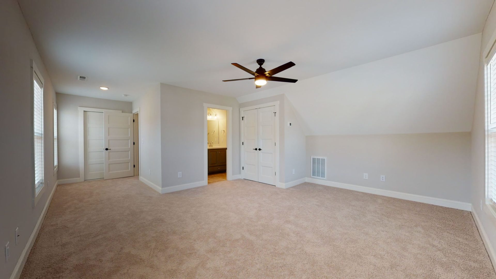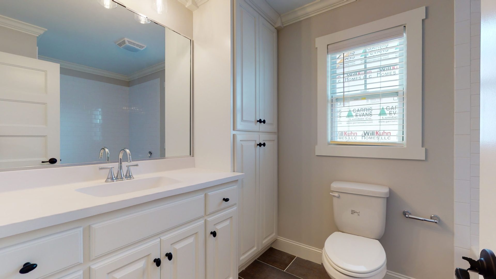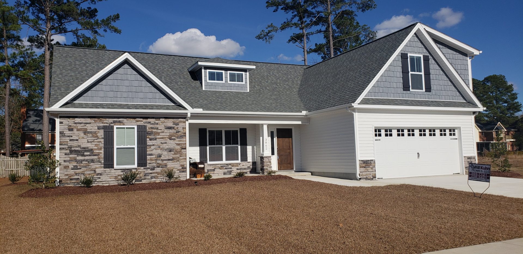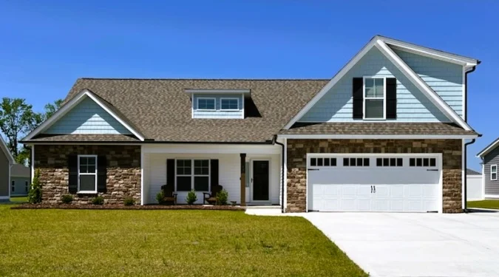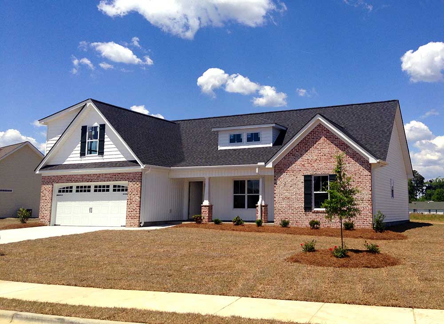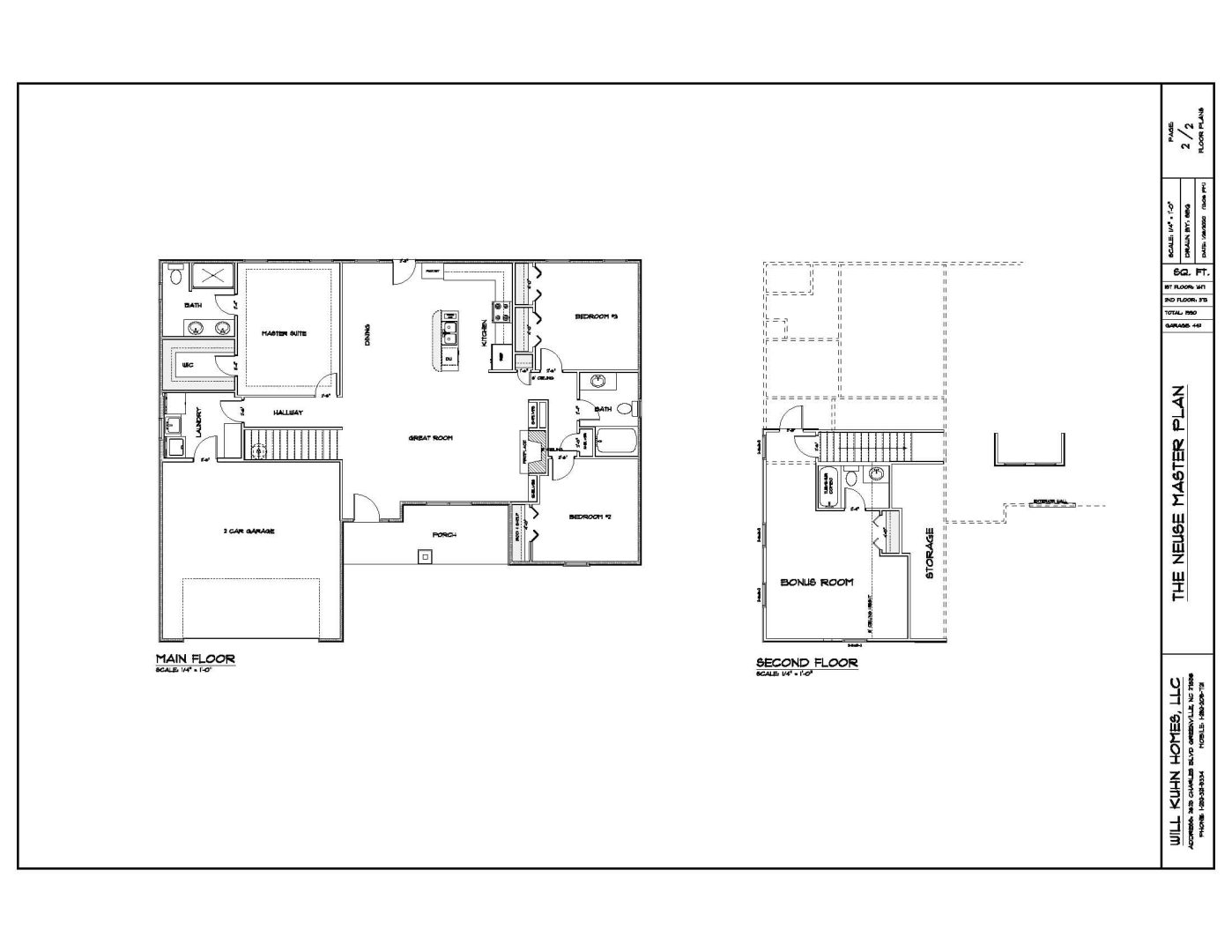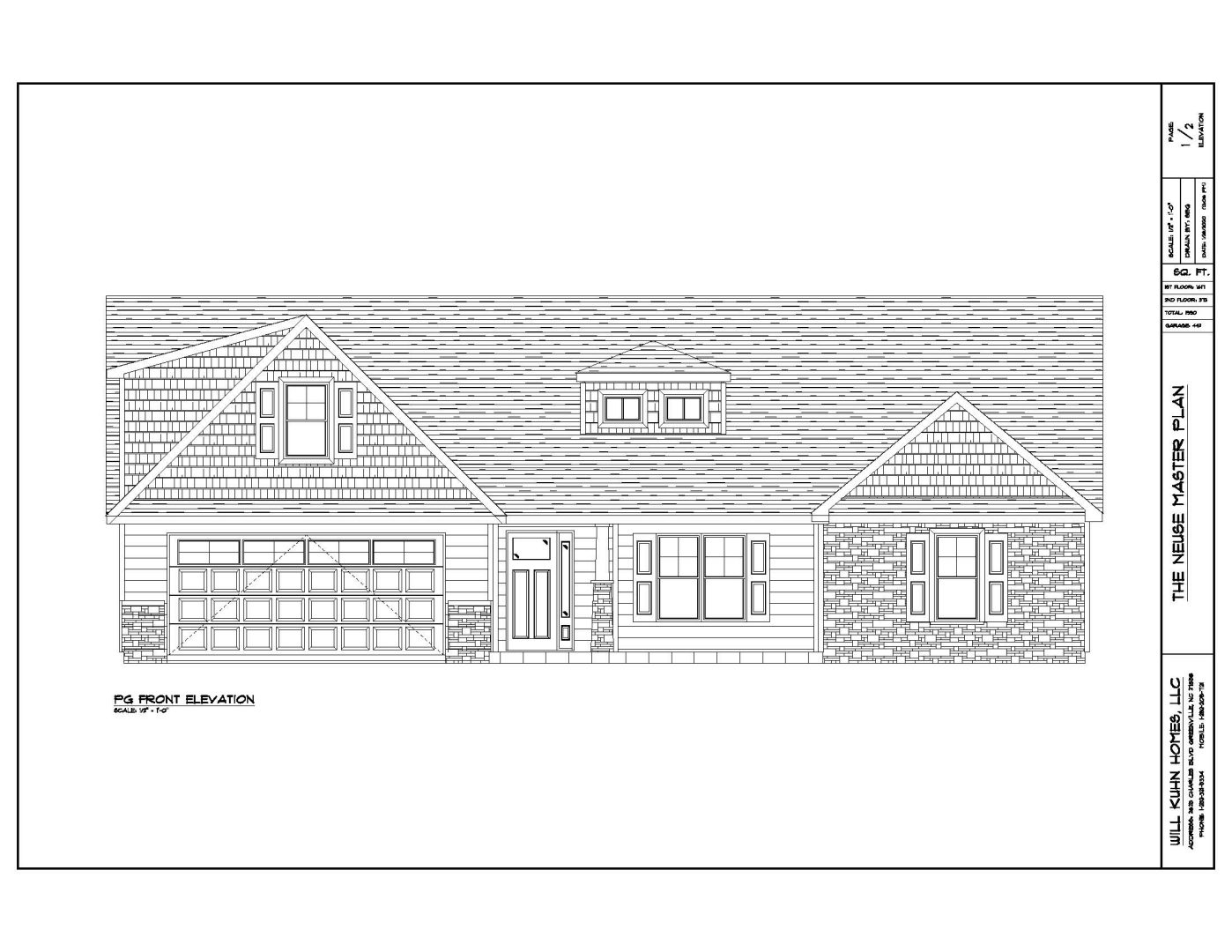THE NEUSE
The Neuse Plan- Home offers 3 bedrooms, 3 baths and built in cabinets in family room. Kitchen features granite or quartz counters, newest trend cabinets with under cabinet lighting, ginormous island in kitchen with plenty of seating, multi purpose flex space, open staircase leading to bonus room, laundry room with family organizer and a bench seat. Surprise…there is a sink in the laundry room with a window! Upstairs features a finished bonus room with a full bath and closet.NEIGHBORHOOD This floor plan is available in the Brookfield Phase 4 subdivision
FLOOR PLANS
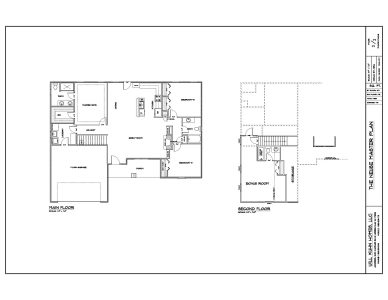

×
- 30-Year Shingles
- Acrylic Shower-Tub
- Black Plumbing Fixtures
- Bonus Room
- Chrome Plumbing Fixtures
- Concrete Driveway
- Dining Area
- Dishwasher
- Electric Smooth-Top Range
- Fiberglass Tub/Shower Combo
- Formal Dining Room
- Full-Size Laundry Room
- Garage
- Garbage Disposal
- Granite Counters
- Keyless Door Entry
- Large Pantry
- Marble Vanity Tops
- Microwave
- Patio
- Pull Down Attic Stairs
- Satin Nickel Plumbing Fixtures
- Smoke Detectors
- Surround Sound
- Tile Shower
- Walk-In Attic
- Wilsonart Countertops




