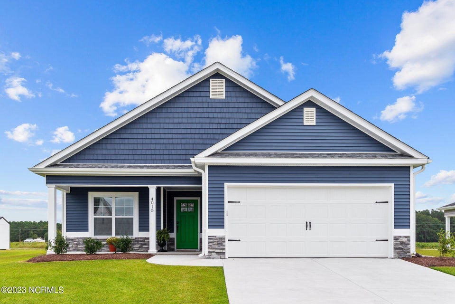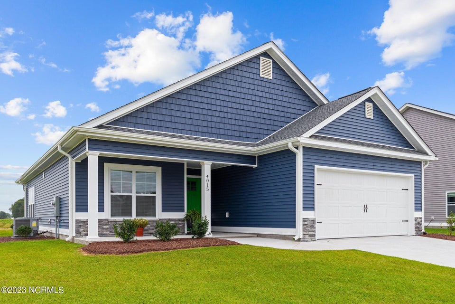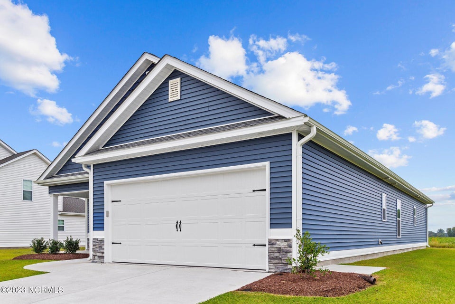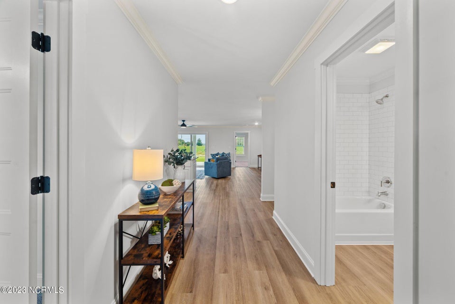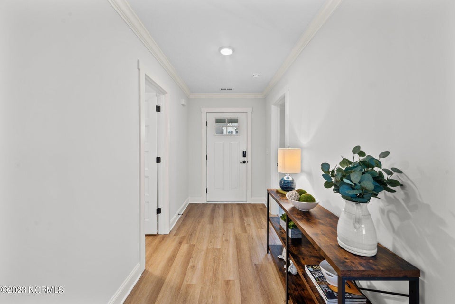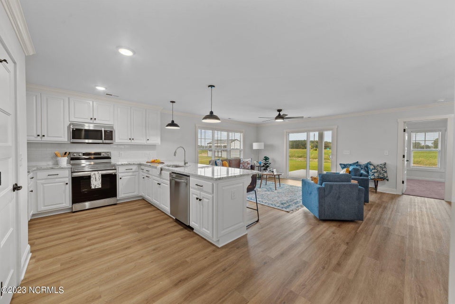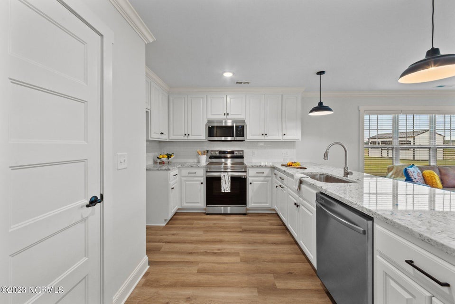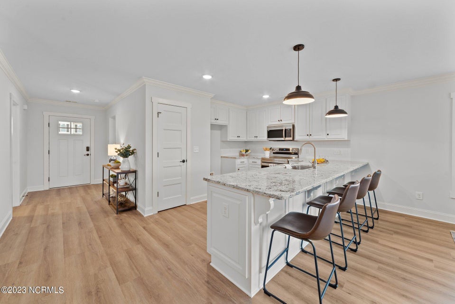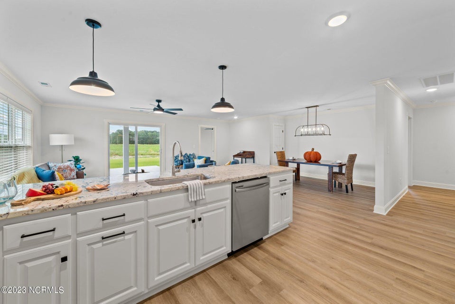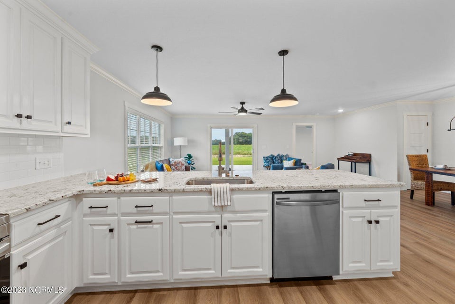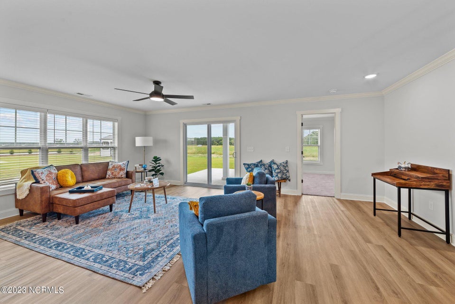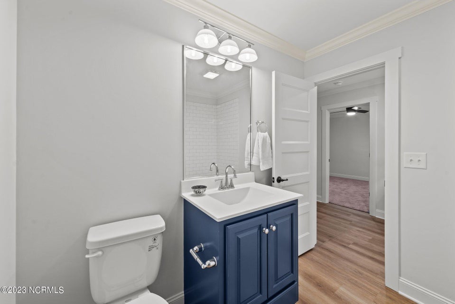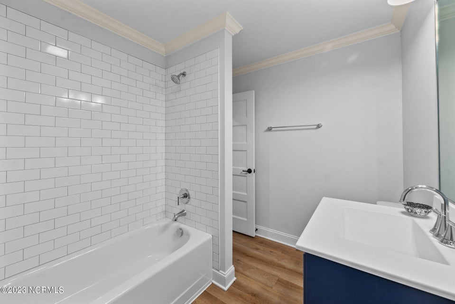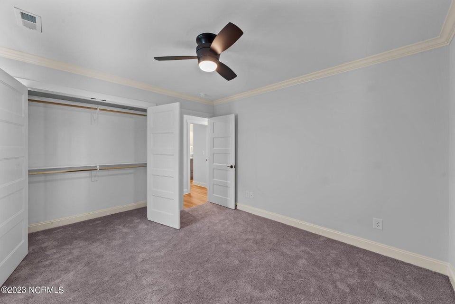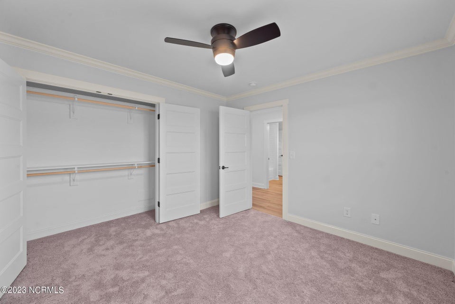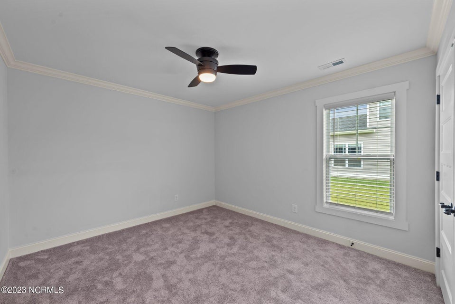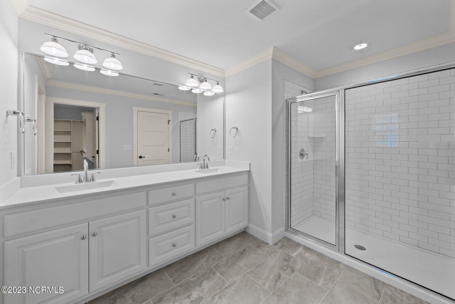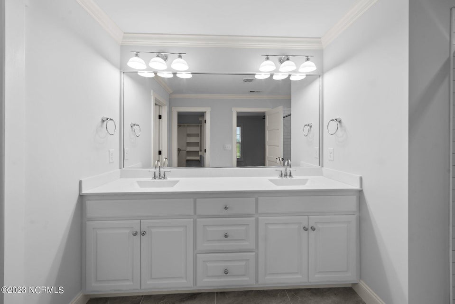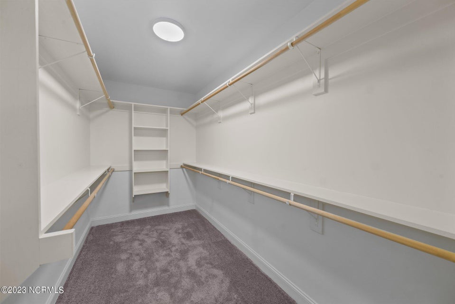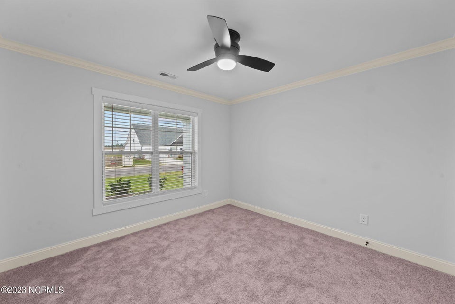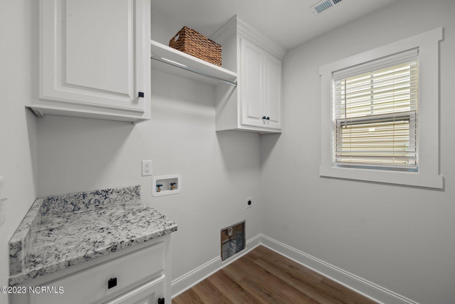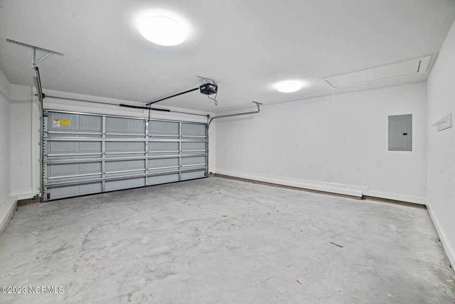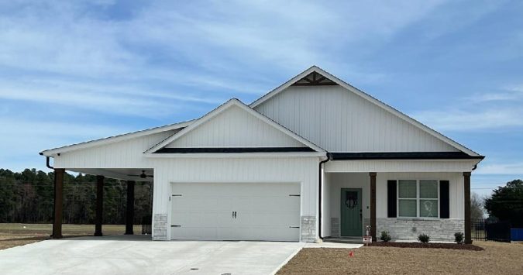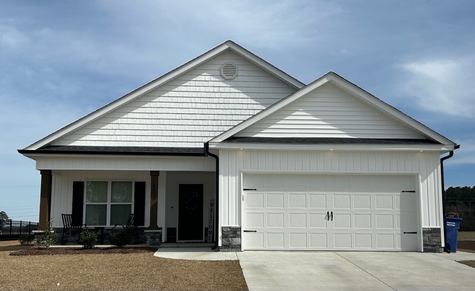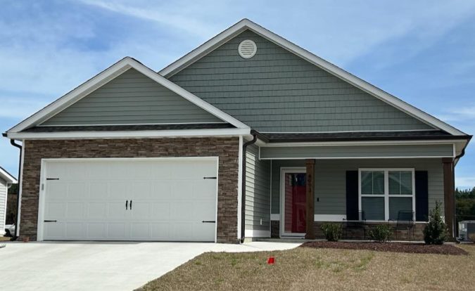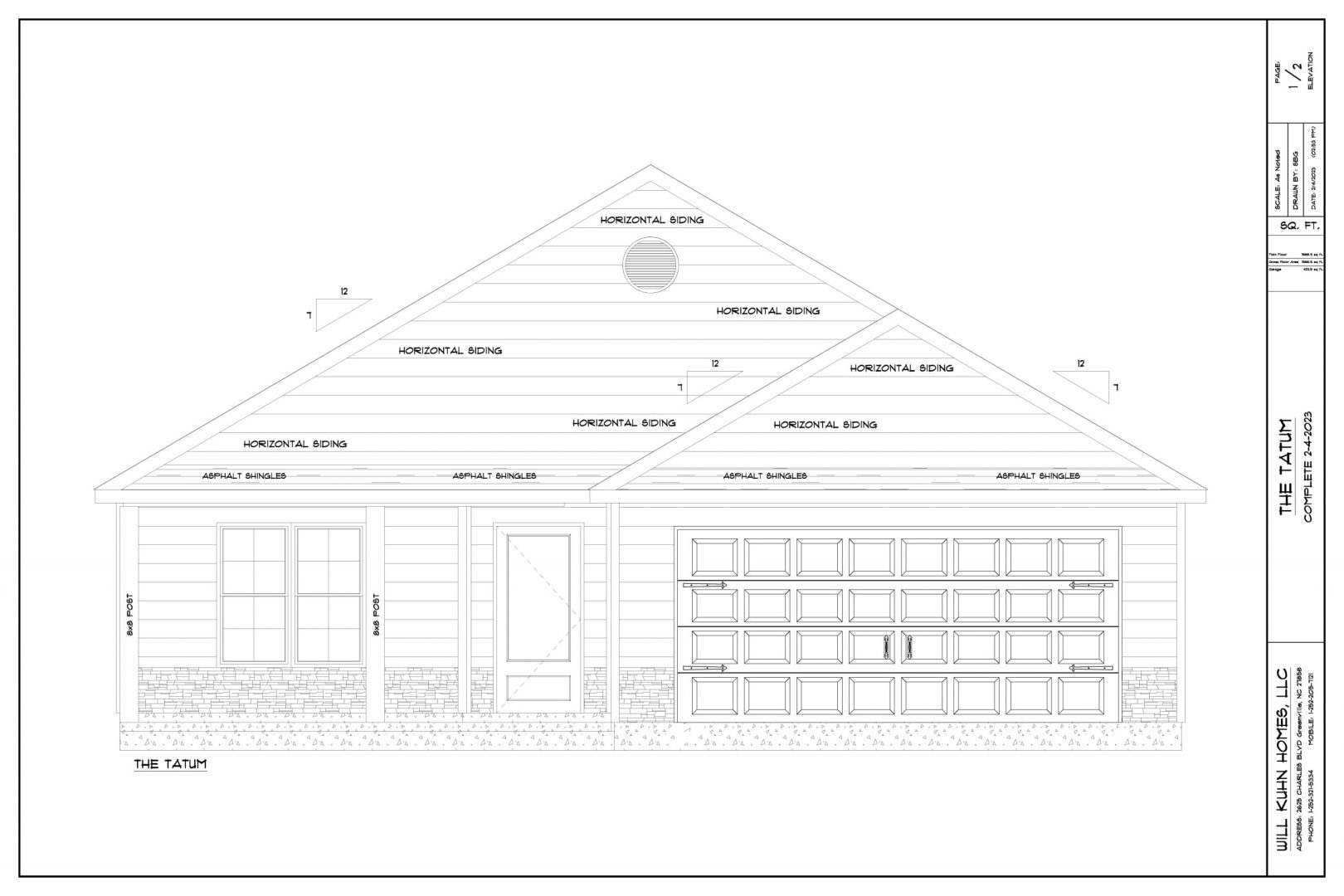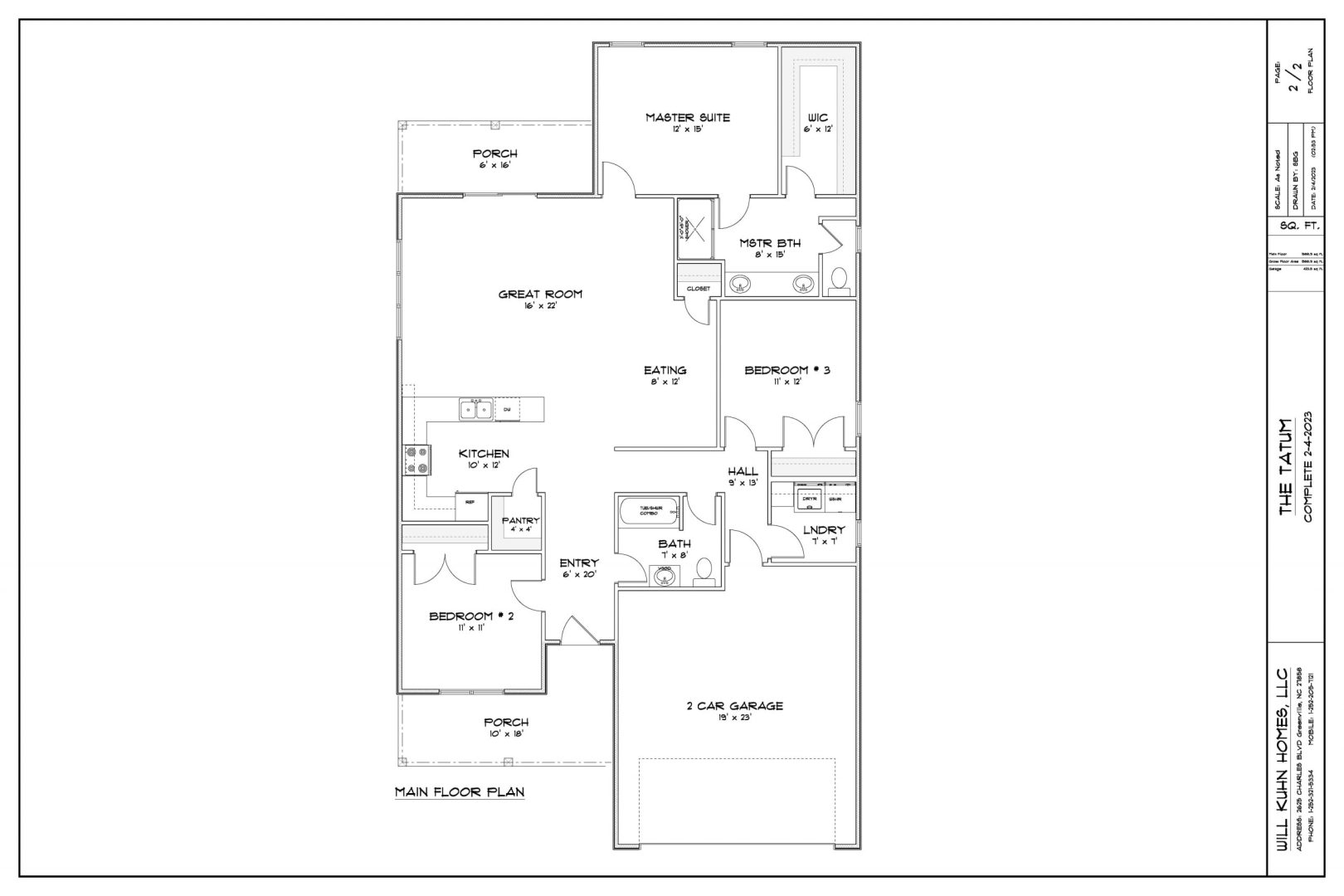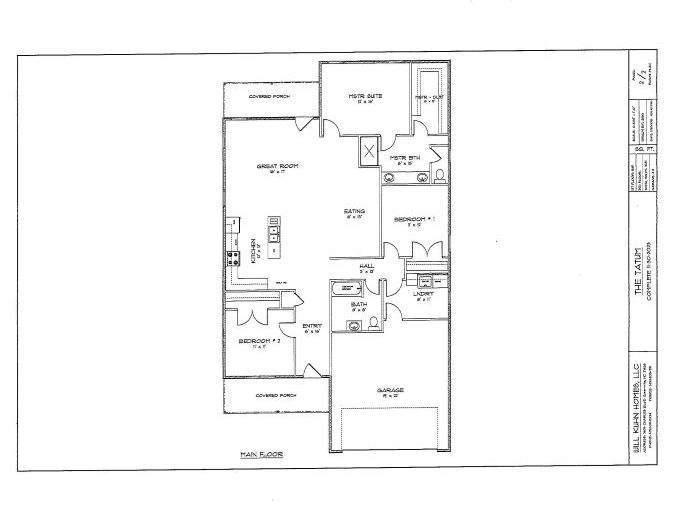THE TATUM
Open 1 story floor plan. Perfect for downsizers, 1st time home buyers or someone that doesn’t need an upstairs. It has a long breakfast bar or an island, a large eating area adjacent to the family room. Great for entertainment and holidays. Covered porch and patio. Generous principal suite. Big 2 car garage, keyless entry, beautiful trim and quality construction.NEIGHBORHOOD This floor plan is available in the Cottages at Swift Creek subdivision
FLOOR PLANS
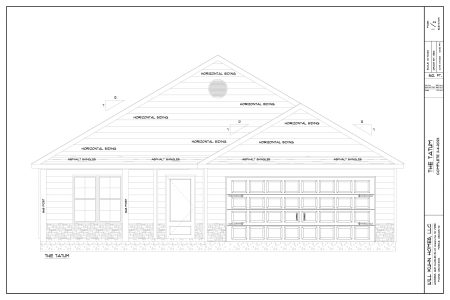
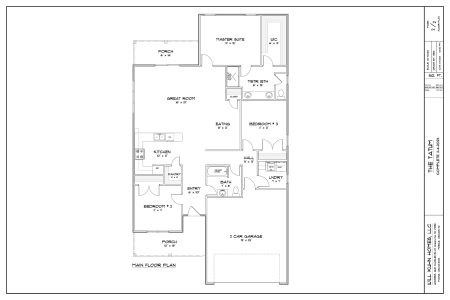
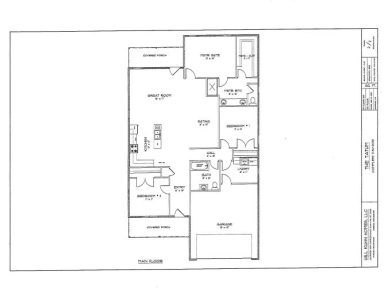
×
- 30-Year Shingles
- Acrylic Shower-Tub
- Black Plumbing Fixtures
- Bonus Room
- Chrome Plumbing Fixtures
- Concrete Driveway
- Dining Area
- Dishwasher
- Electric Smooth-Top Range
- Fiberglass Tub/Shower Combo
- Formal Dining Room
- Full-Size Laundry Room
- Garage
- Garbage Disposal
- Granite Counters
- Keyless Door Entry
- Large Pantry
- Marble Vanity Tops
- Microwave
- Patio
- Pull Down Attic Stairs
- Satin Nickel Plumbing Fixtures
- Smoke Detectors
- Surround Sound
- Tile Shower
- Walk-In Attic
- Wilsonart Countertops

