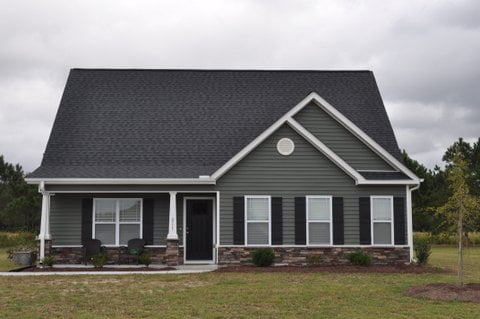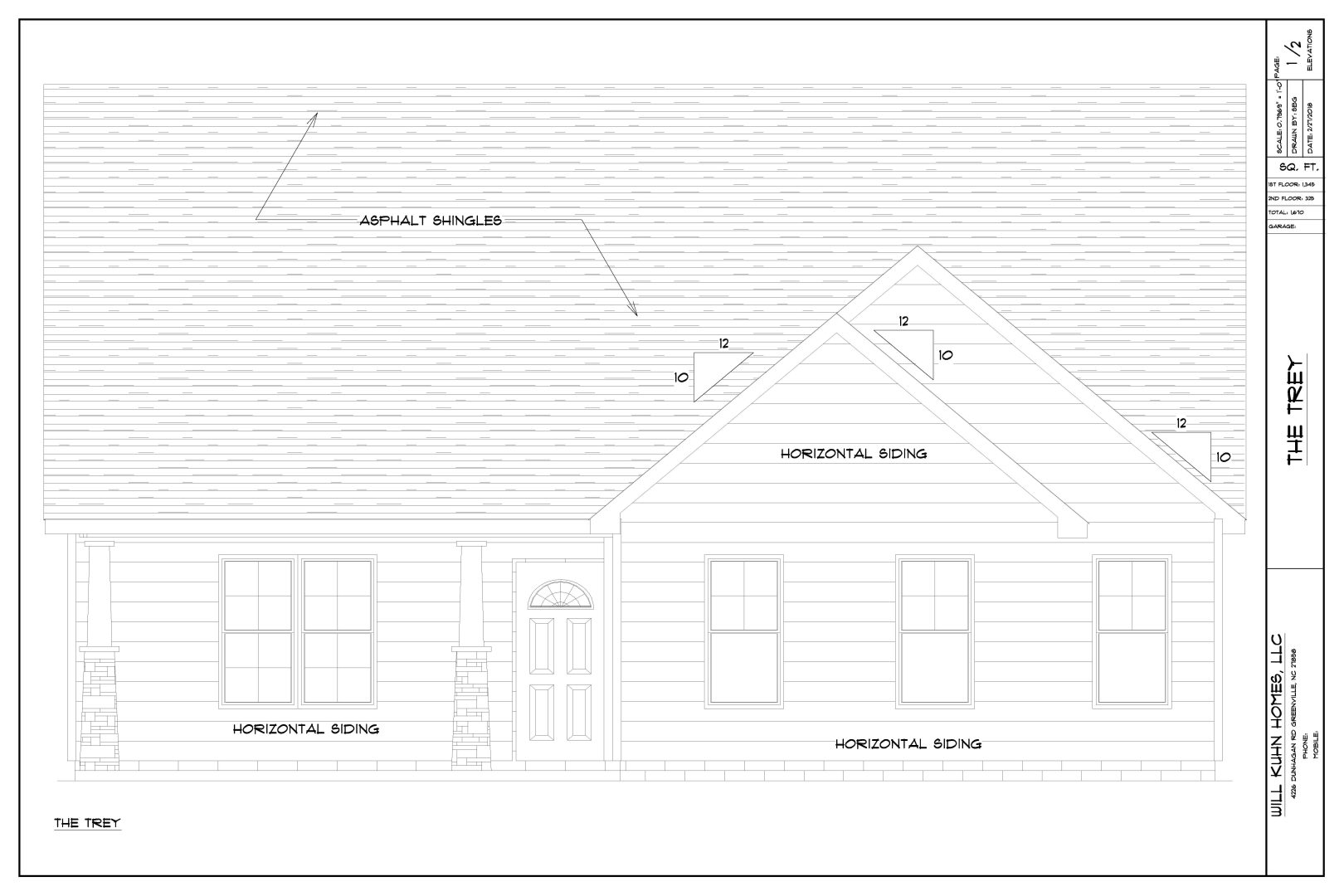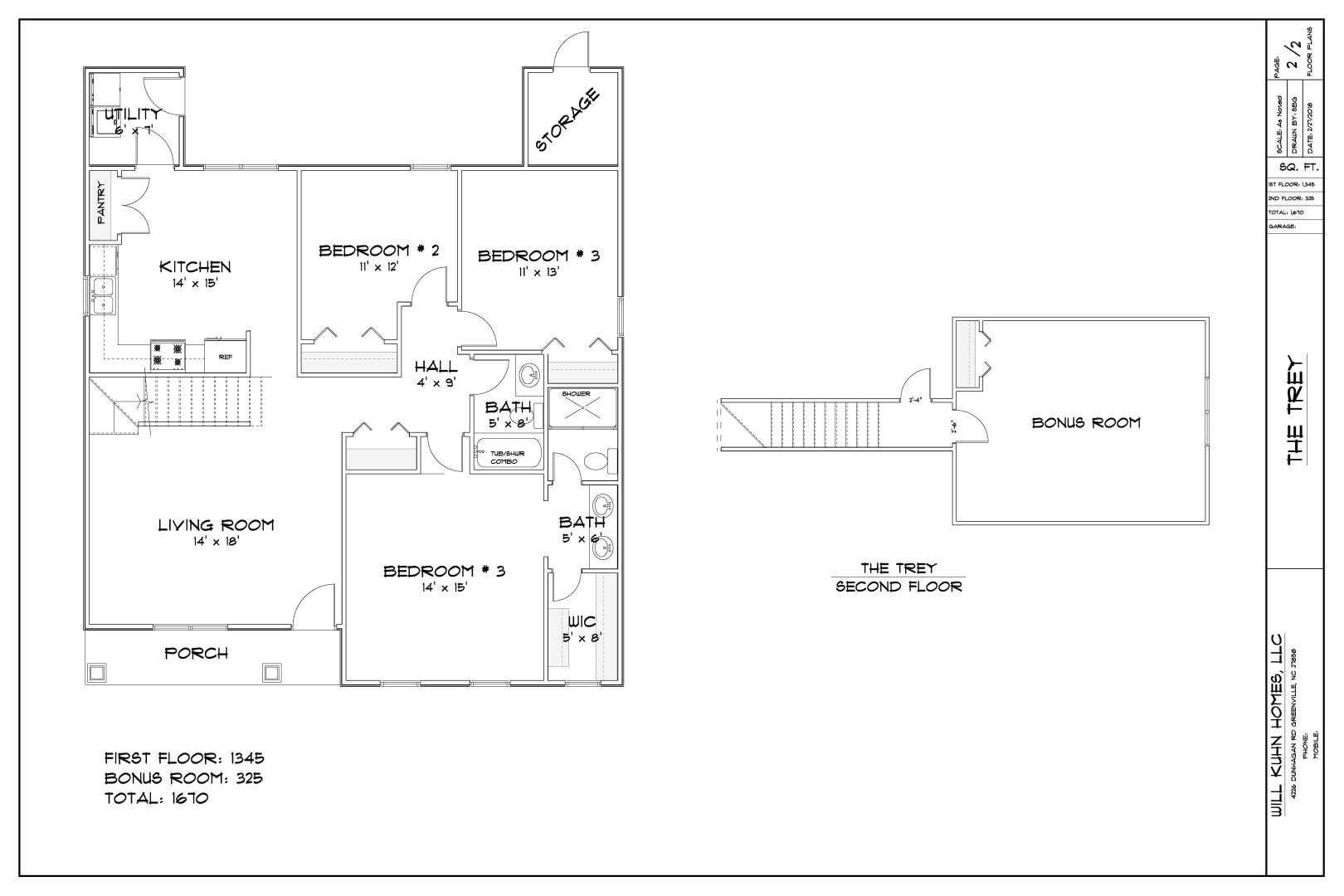THE TREY
The Trey features a spacious family room with a wrought iron open staircase to a finished bonus room on the second floor. Eat-in kitchen with oodles of cabinetry, a large window, and a bright breakfast nook. The natural light makes for a happy kitchen; all it needs is a cook! This plan has 3 roomy bedrooms. Master suite includes a huge closet adjacent to the master bath double bowl vanity and a separate water closet. Patio in rear.NEIGHBORHOOD This floor plan is available in the Northgate subdivision
FLOOR PLANS
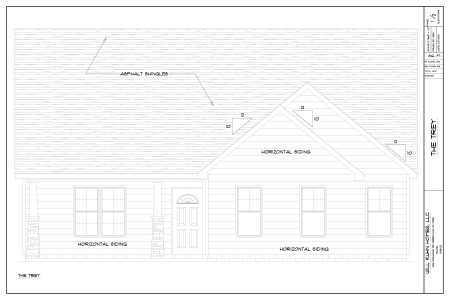
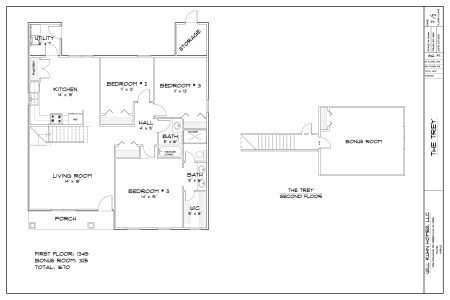
×
- 30-Year Shingles
- Acrylic Shower-Tub
- Black Plumbing Fixtures
- Bonus Room
- Chrome Plumbing Fixtures
- Concrete Driveway
- Dining Area
- Dishwasher
- Electric Smooth-Top Range
- Fiberglass Tub/Shower Combo
- Formal Dining Room
- Full-Size Laundry Room
- Garage
- Garbage Disposal
- Granite Counters
- Keyless Door Entry
- Large Pantry
- Marble Vanity Tops
- Microwave
- Patio
- Pull Down Attic Stairs
- Satin Nickel Plumbing Fixtures
- Smoke Detectors
- Surround Sound
- Tile Shower
- Walk-In Attic
- Wilsonart Countertops

