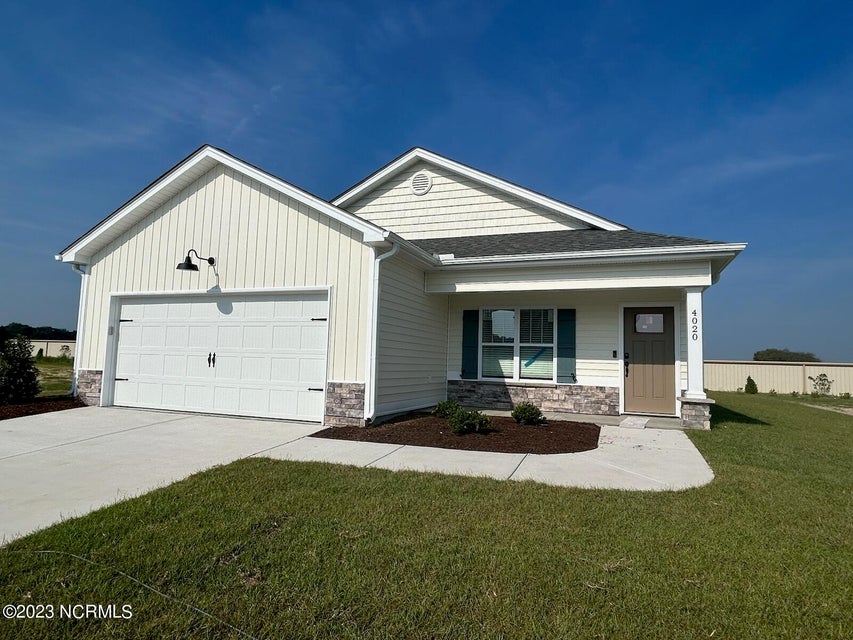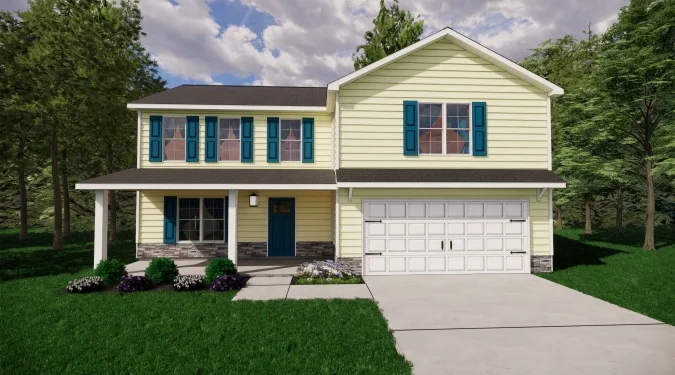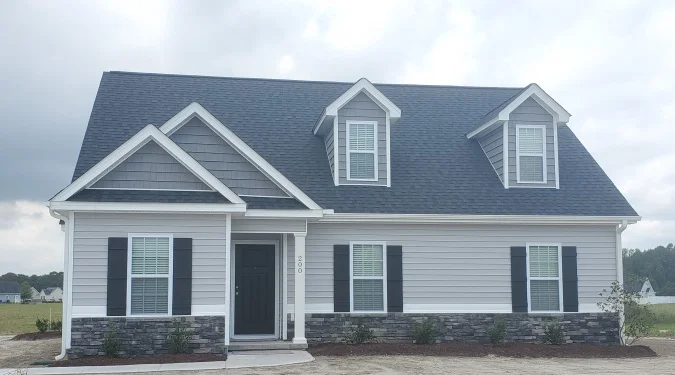THE CARI
1 story, 3 bedroom with 2 bathroom.

1 story, 3 bedroom with 2 bathroom.

3 bedroom, 2.5 bathroom. All bedrooms are on 2nd floor including the full size laundry room.

The White Oak plan features crown molding, smooth ceilings, stainless steel appliances, a finished bonus room. Wrought Iron stairs heading up to the bonus room, walk in attic, 15 x 15 concrete patio, outside storage located on a large lot!!