THE LIZZIE
This plan features three bedrooms, two baths, finished bonus room with closet, large walk-in attic, crown molding and nice back patio.
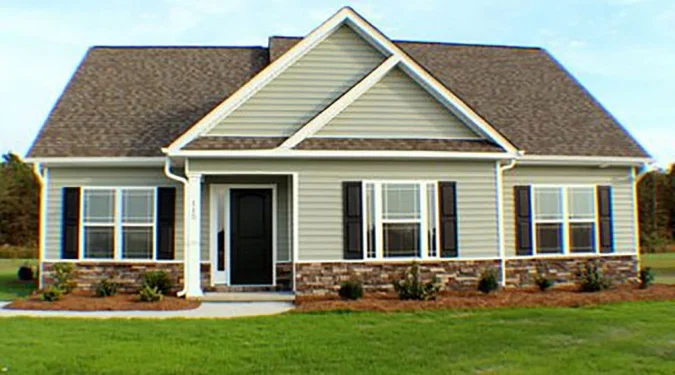
This plan features three bedrooms, two baths, finished bonus room with closet, large walk-in attic, crown molding and nice back patio.
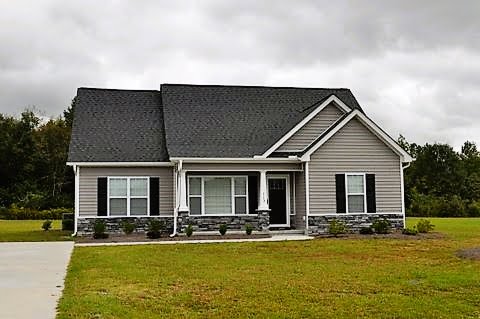
This plan features 3 bedrooms, 2 baths, and a loft overlooking the living room. An amazing finished bonus room with closet, large walk-in attic, and crown molding. Top it off with a great patio and 8×8 storage room to complete this perfect home.
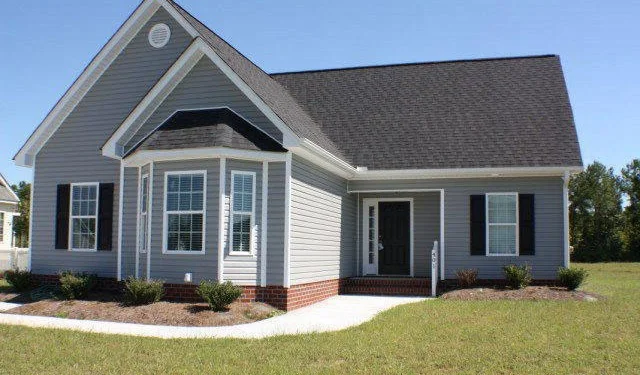
The JoAnn offers an open floor plan with lots of natural light as well as split bedroom plan, large eating area with oversize island, smooth ceilings, finished bonus room with walk-in attic. Home also offers attached storage.
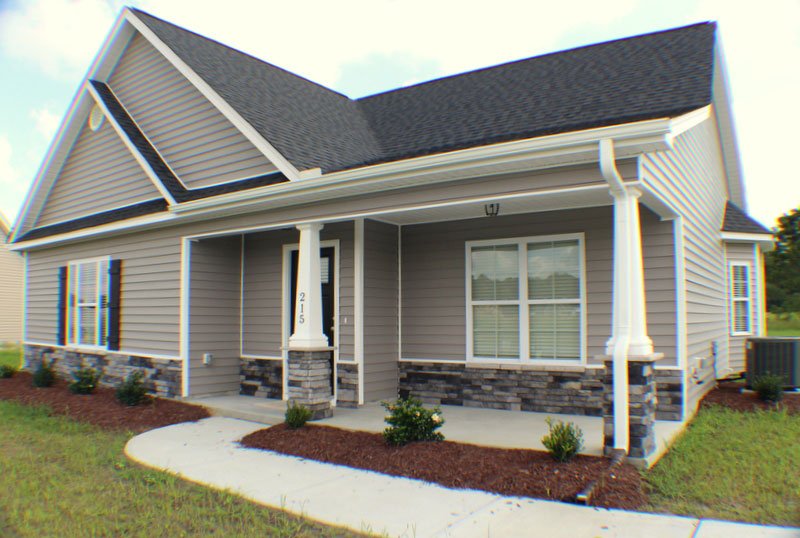
This model features a large kitchen with a bay window in the breakfast nook, a large “eat at” breakfast bar, stainless steel appliances and a window over the kitchen sink overlooking the backyard. Family room large enough for the entire family with decorative wrought iron stairs to finished bonus room and walk-in attic. Master suite, second and third bedrooms all located on the main floor.
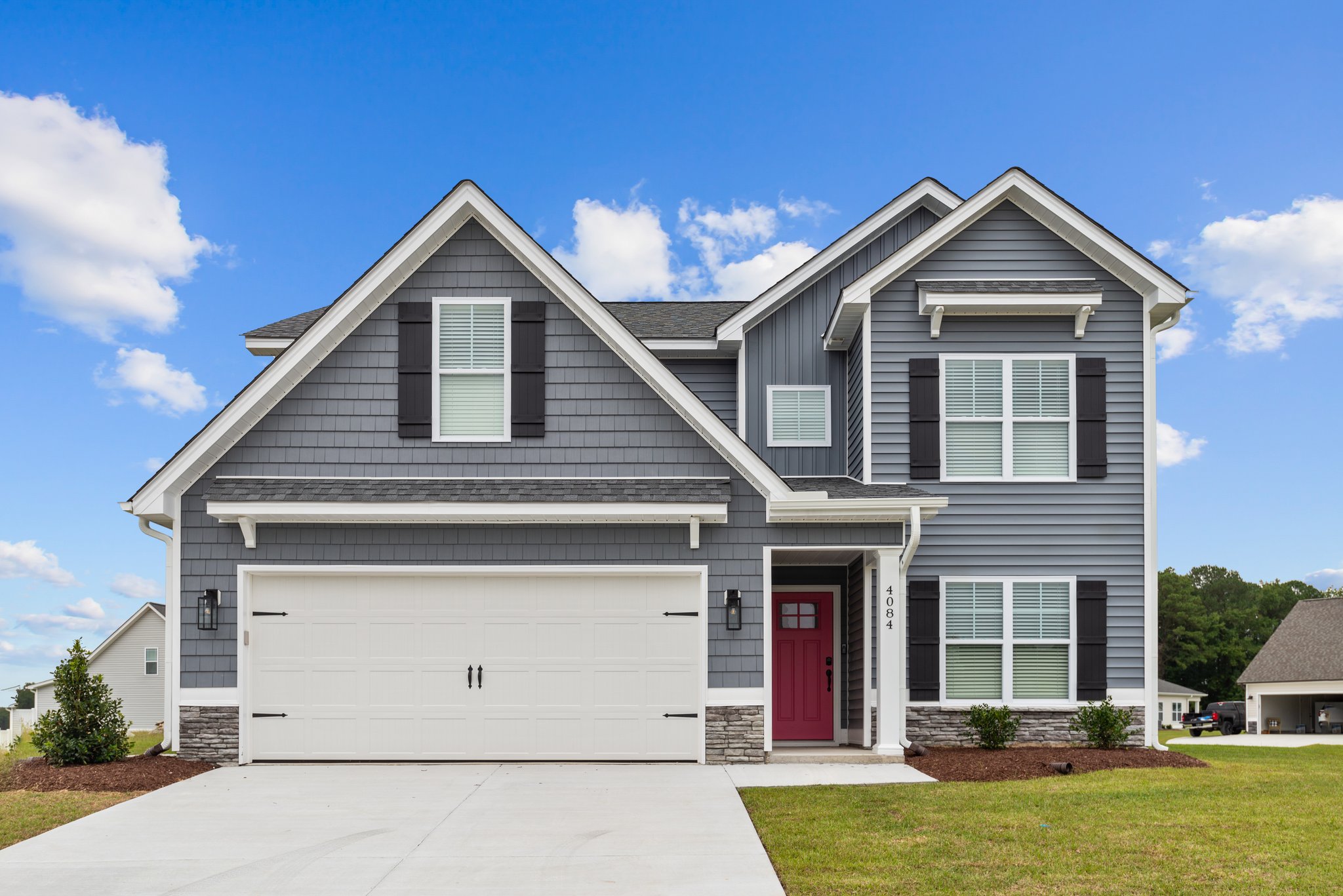
4 bedroom, 3.5 bathrooms, dining room and bonus room.
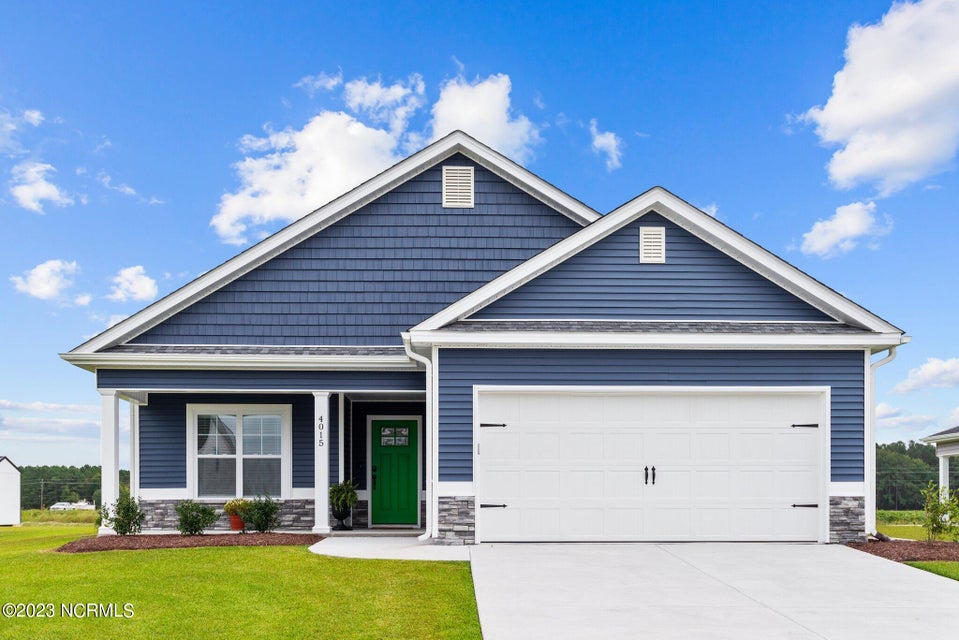
Open 1 story floor plan. Perfect for downsizers, 1st time home buyers or someone that doesn’t need an upstairs. It has a long breakfast bar or an island, a large eating area adjacent to the family room. Great for entertainment and holidays. Covered porch and patio. Generous principal suite. Big 2 car garage, keyless entry, beautiful trim and quality construction.
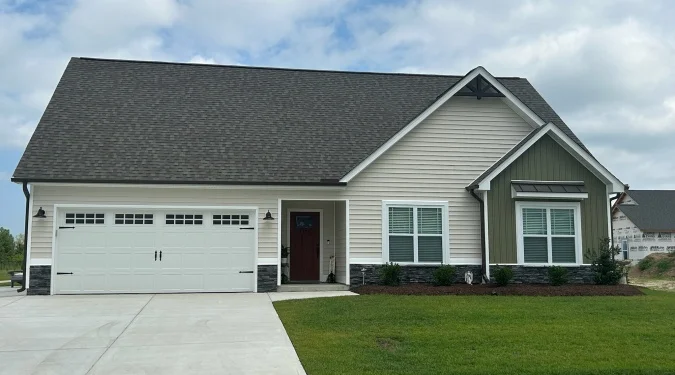
3 bedroom, 3 bathroom, full laundry room and bonus room.
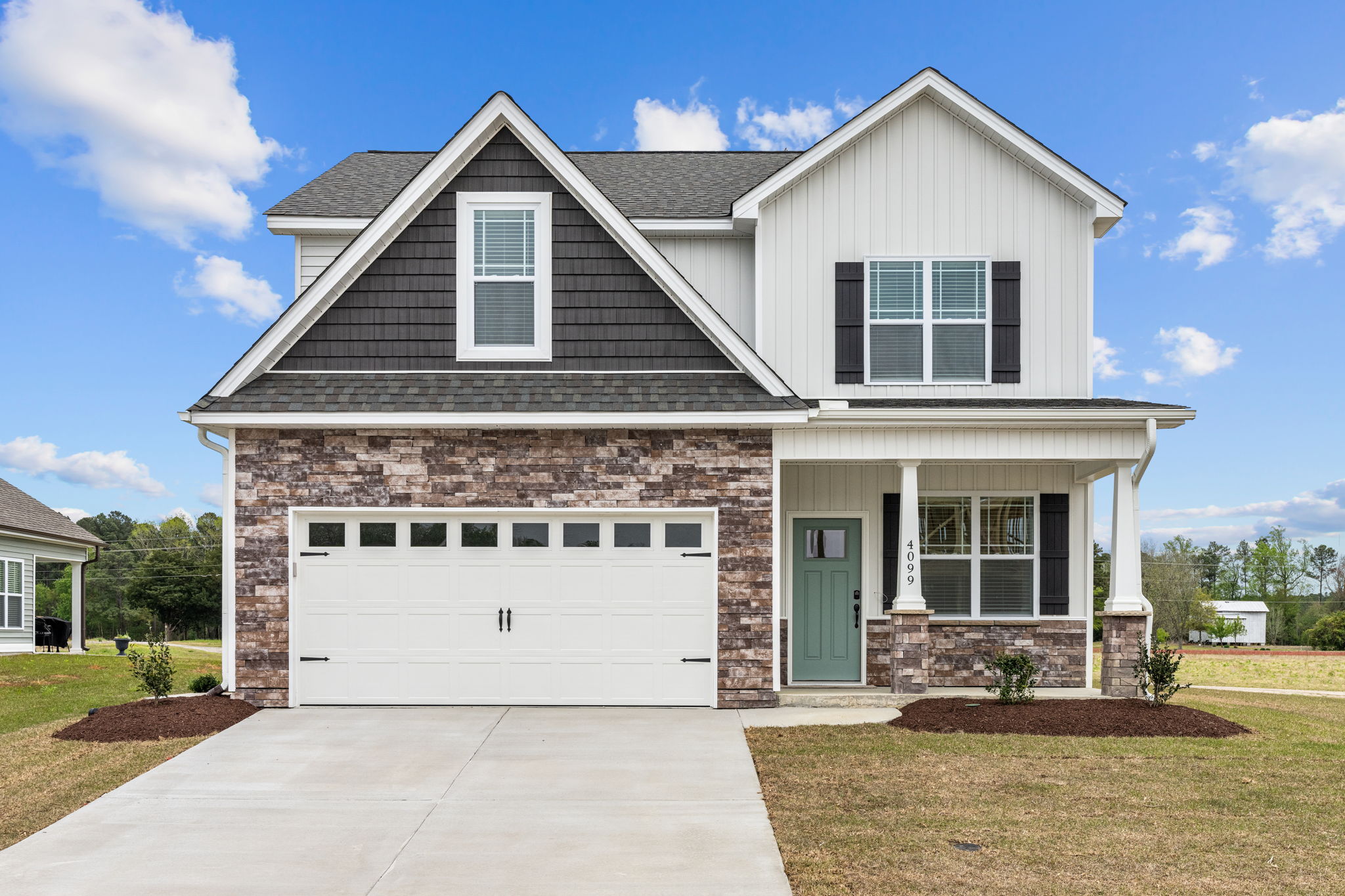
4 bedroom, 3.5 bath with Bonus room. Walk in master bedroom closet and full laundry room.

4 bedroom, 2.5 bathroom, large laundry room and bonus room.
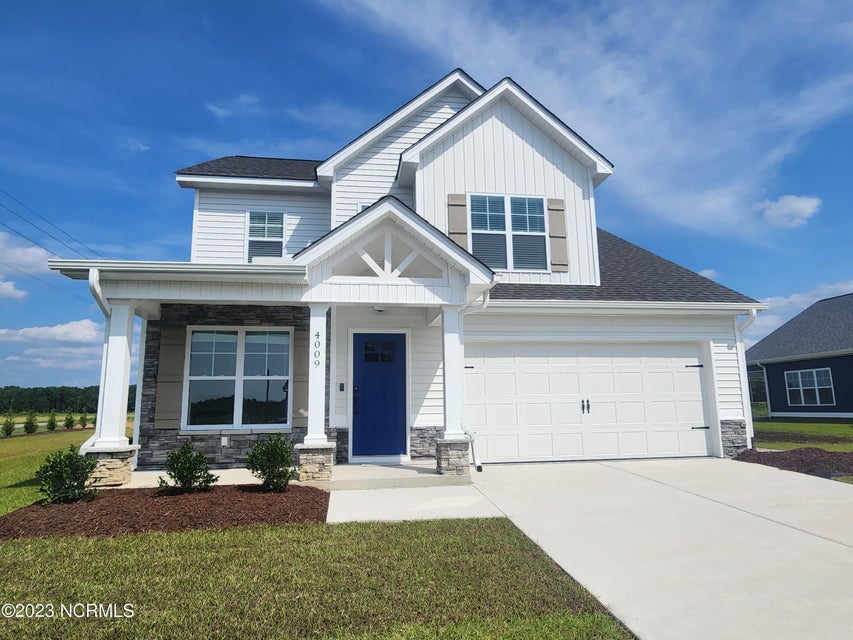
4 bedroom, 3.5 bathrooms, bonus room and large pantry.