THE LIZZIE
This plan features three bedrooms, two baths, finished bonus room with closet, large walk-in attic, crown molding and nice back patio.
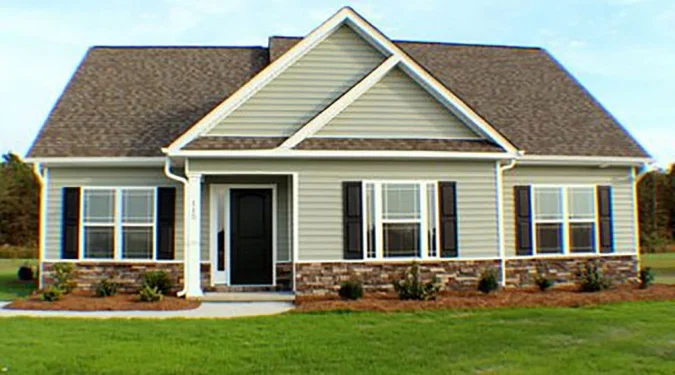
This plan features three bedrooms, two baths, finished bonus room with closet, large walk-in attic, crown molding and nice back patio.
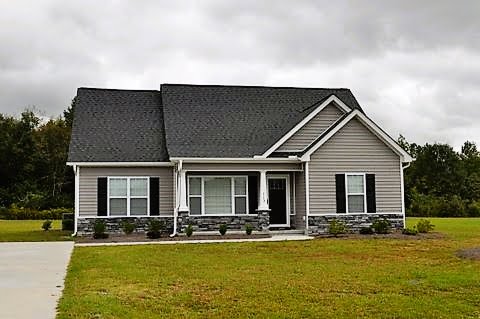
This plan features 3 bedrooms, 2 baths, and a loft overlooking the living room. An amazing finished bonus room with closet, large walk-in attic, and crown molding. Top it off with a great patio and 8×8 storage room to complete this perfect home.
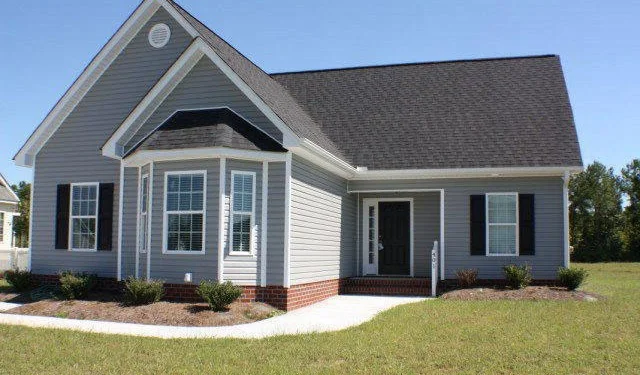
The JoAnn offers an open floor plan with lots of natural light as well as split bedroom plan, large eating area with oversize island, smooth ceilings, finished bonus room with walk-in attic. Home also offers attached storage.
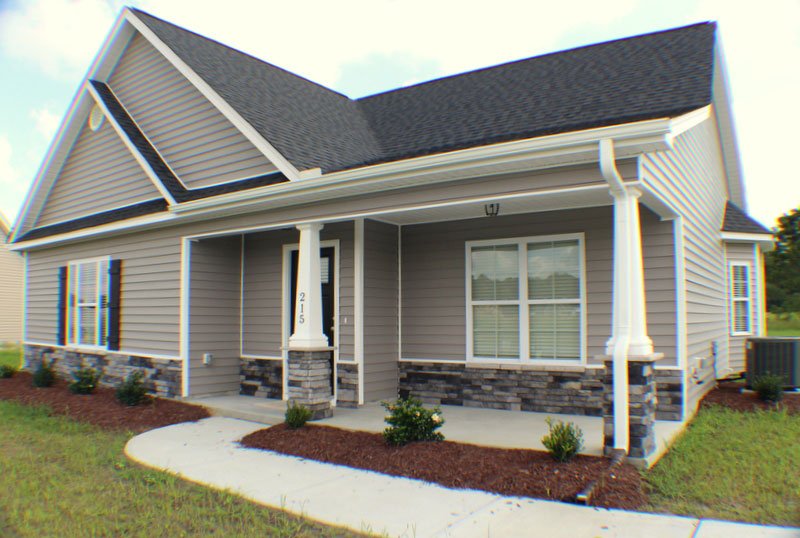
This model features a large kitchen with a bay window in the breakfast nook, a large “eat at” breakfast bar, stainless steel appliances and a window over the kitchen sink overlooking the backyard. Family room large enough for the entire family with decorative wrought iron stairs to finished bonus room and walk-in attic. Master suite, second and third bedrooms all located on the main floor.
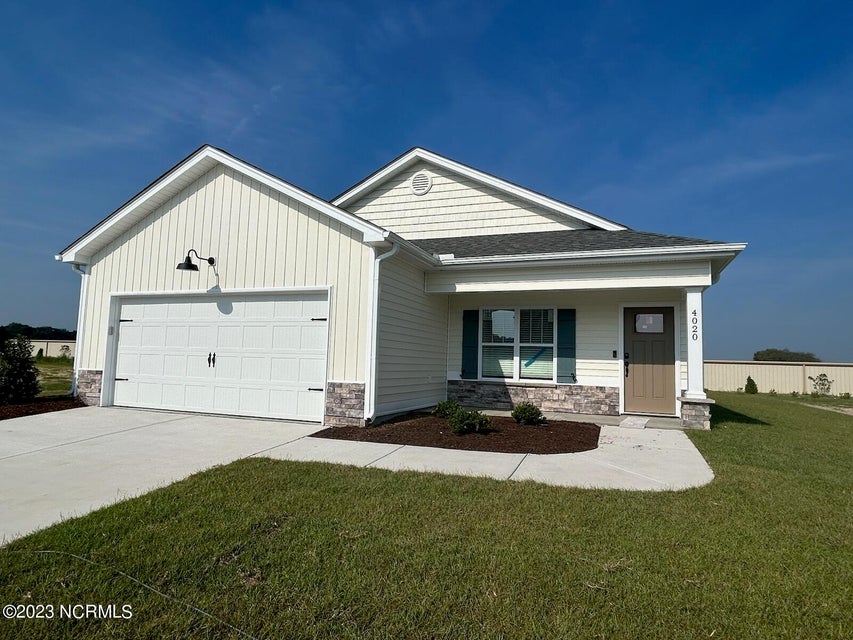
1 story, 3 bedroom with 2 bathroom.
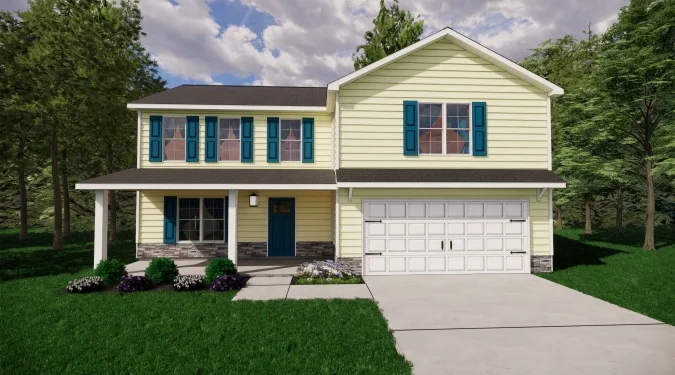
3 bedroom, 2.5 bathroom. All bedrooms are on 2nd floor including the full size laundry room.
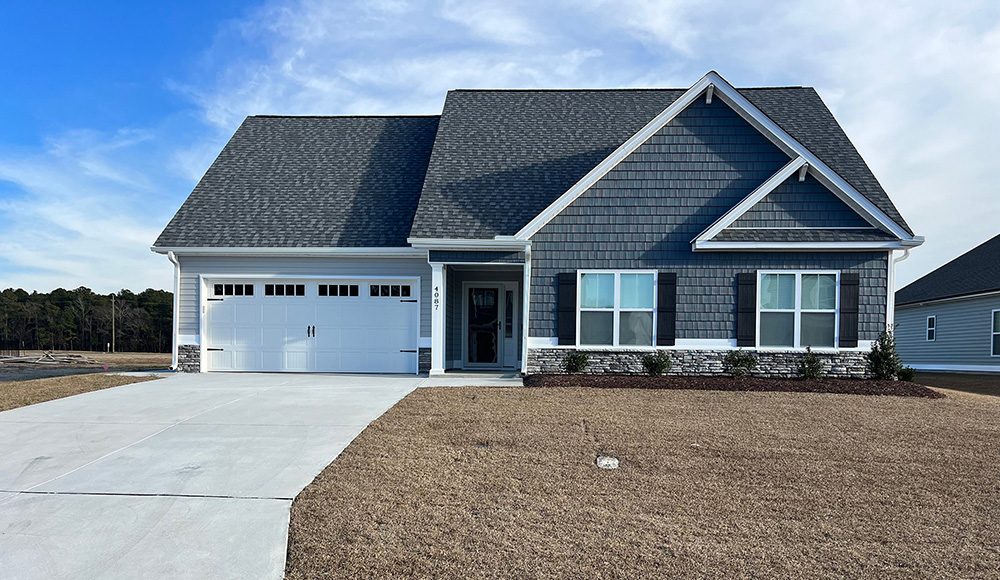
3 bedroom, 3 bath with bonus room
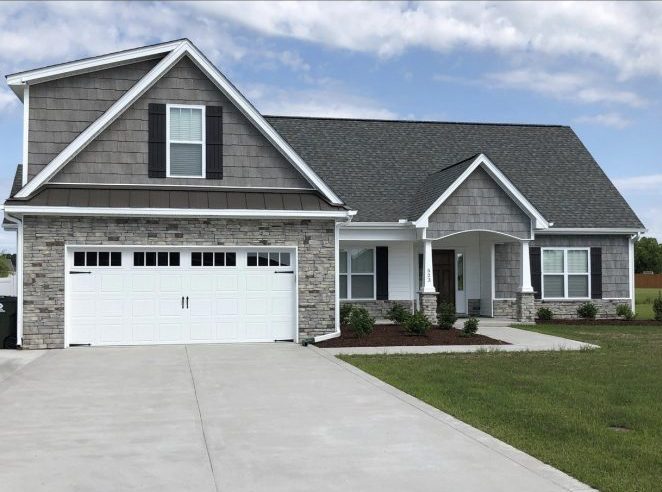
Entertainer’s Delight!! Wide open floor plan for entertaining or just hangin’ with the family. L-shaped kitchen with windows over sink, soft close kitchen drawers, solid surface counters and custom cabinetry- the island in this kitchen is just spectacular! Formal dining room adjacent to kitchen and family room. Added bonus: family room has a wall of built-ins! Split bedroom plan, a finished bonus room with full bath and closet, walk-in attic, plantation blinds, sodded yard front/rear.
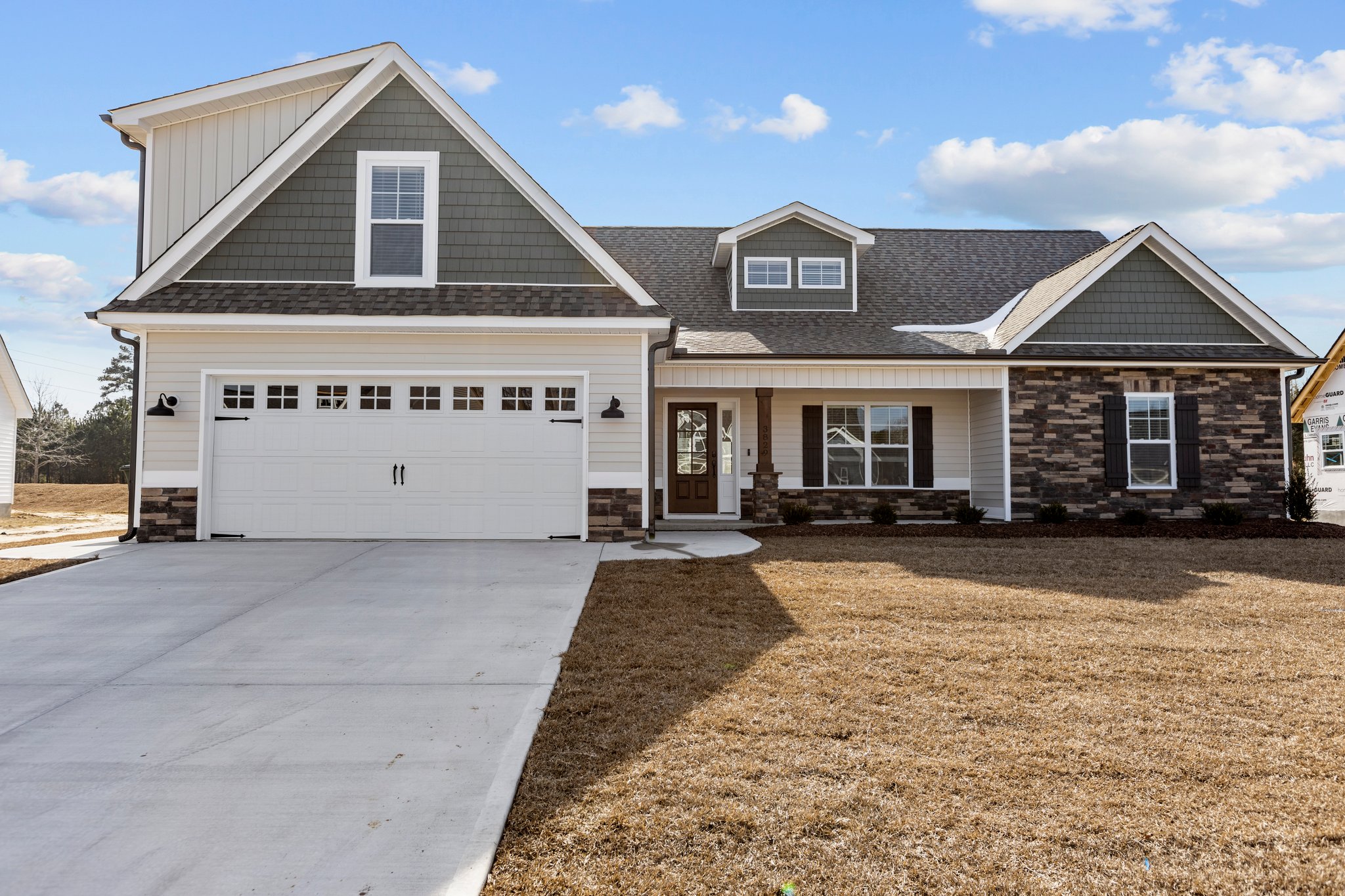
The Neuse Plan- Home offers 3 bedrooms, 3 baths and built in cabinets in family room. Kitchen features granite or quartz counters, newest trend cabinets with under cabinet lighting, ginormous island in kitchen with plenty of seating, multi purpose flex space, open staircase leading to bonus room, laundry room with family organizer and a bench seat. Surprise…there is a sink in the laundry room with a window! Upstairs features a finished bonus room with a full bath and closet.
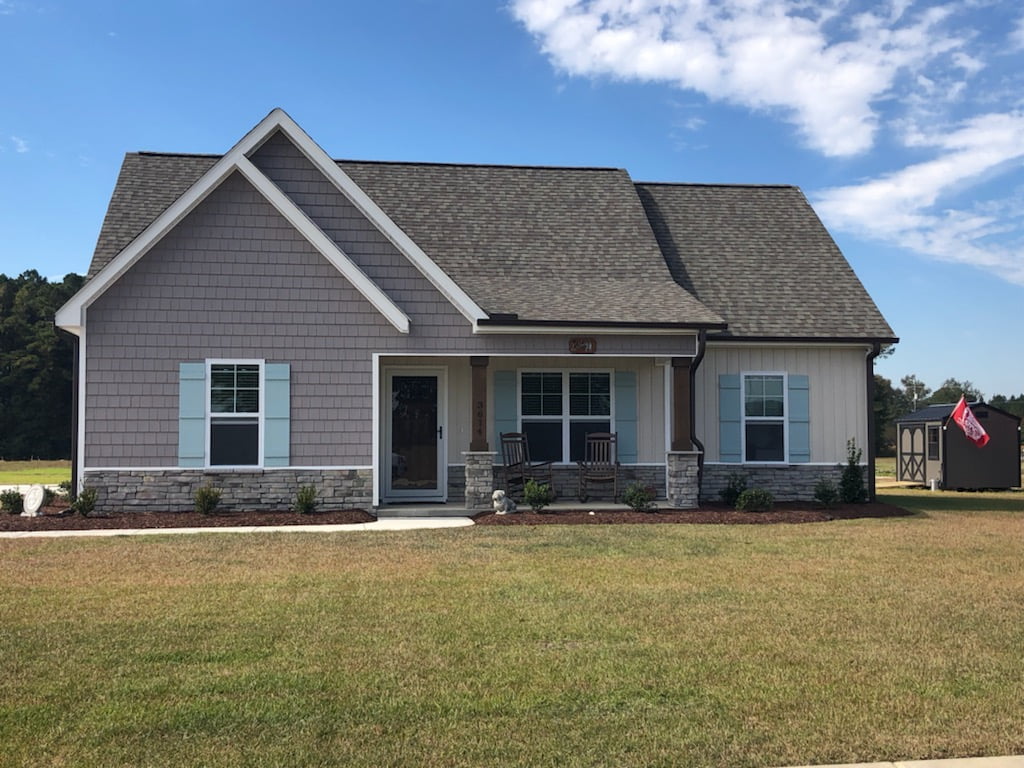
This beautiful home covers it all! It offers 3 bedroom, 3 bath, laundry room, side entry 2 car garage and a loft w/ a bonus room.