THE JOANN
The JoAnn offers an open floor plan with lots of natural light as well as split bedroom plan, large eating area with oversize island, smooth ceilings, finished bonus room with walk-in attic. Home also offers attached storage.
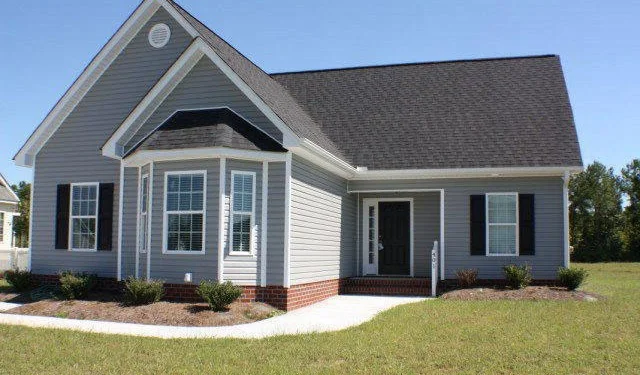
The JoAnn offers an open floor plan with lots of natural light as well as split bedroom plan, large eating area with oversize island, smooth ceilings, finished bonus room with walk-in attic. Home also offers attached storage.
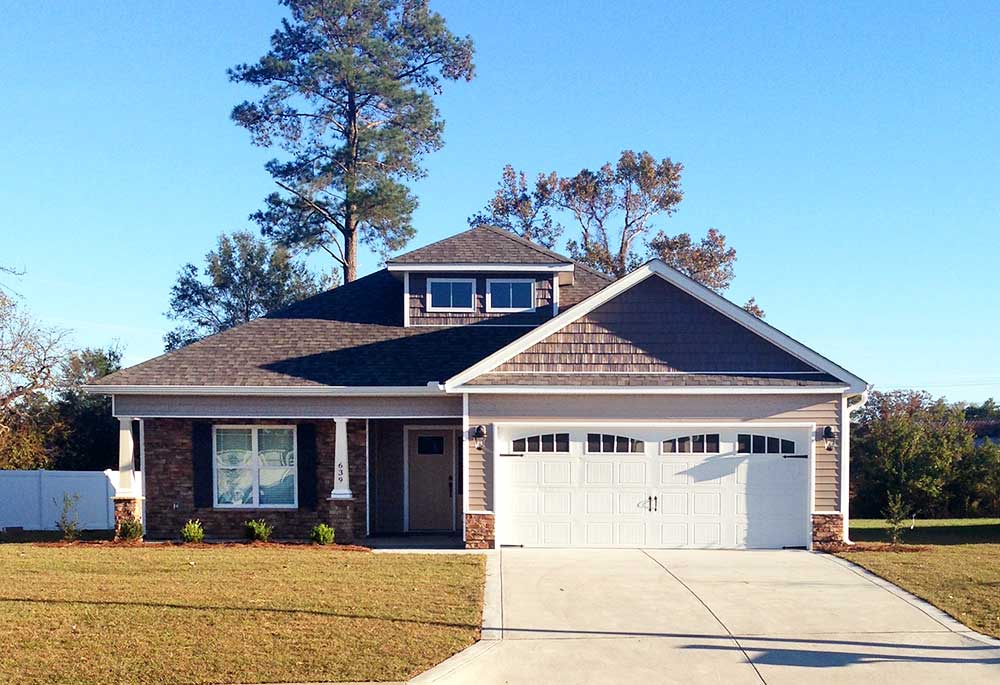
Features an open floor plan with modern kitchen cabinetry, granite counter tops, large pantry and a full size laundry room featuring more cabinets. Trey ceilings in the master bedroom, beautiful flooring, tile bath and laundry room floors, 2″ plantation blinds, covered rear porch, two car garage and even the mailbox.
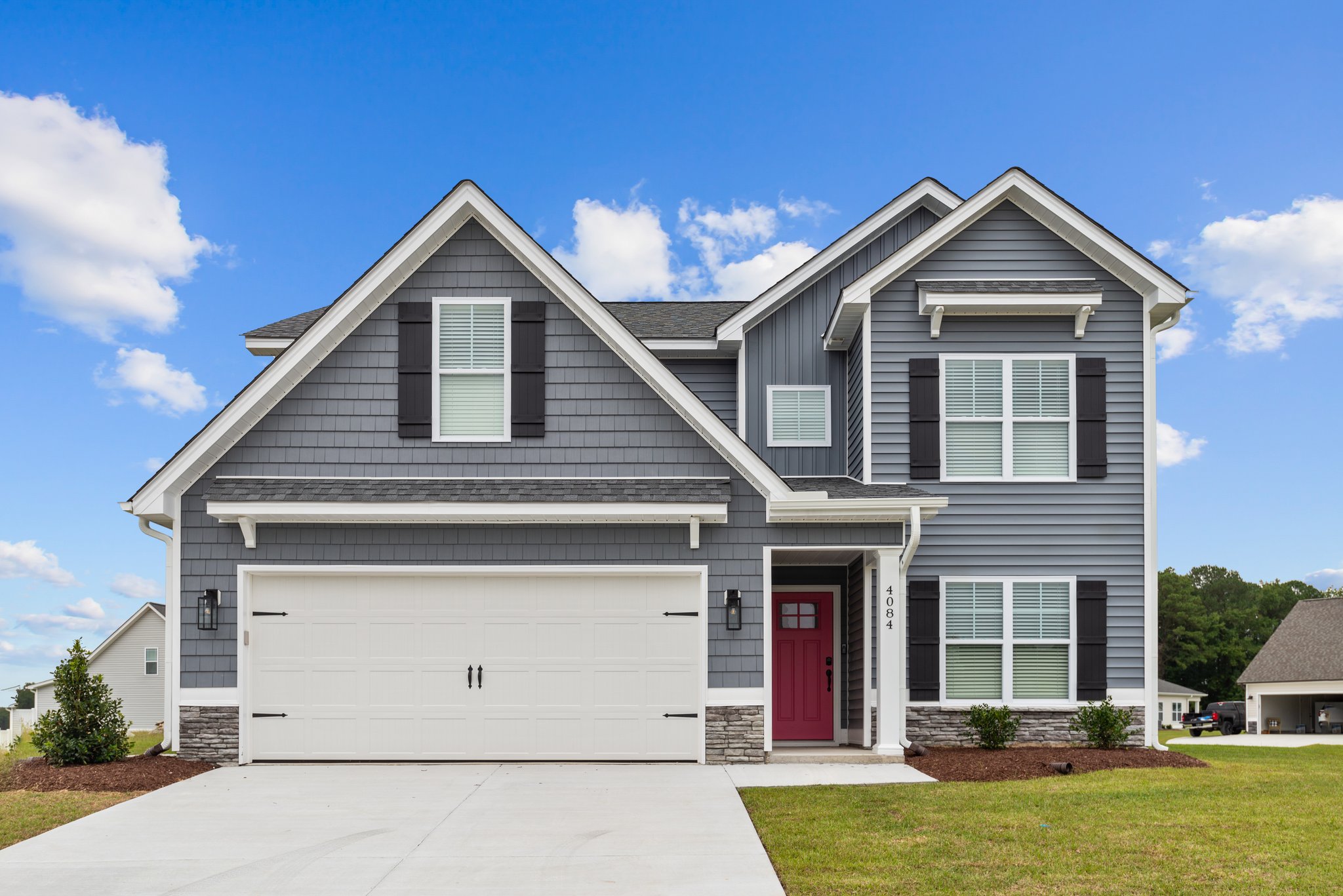
4 bedroom, 3.5 bathrooms, dining room and bonus room.
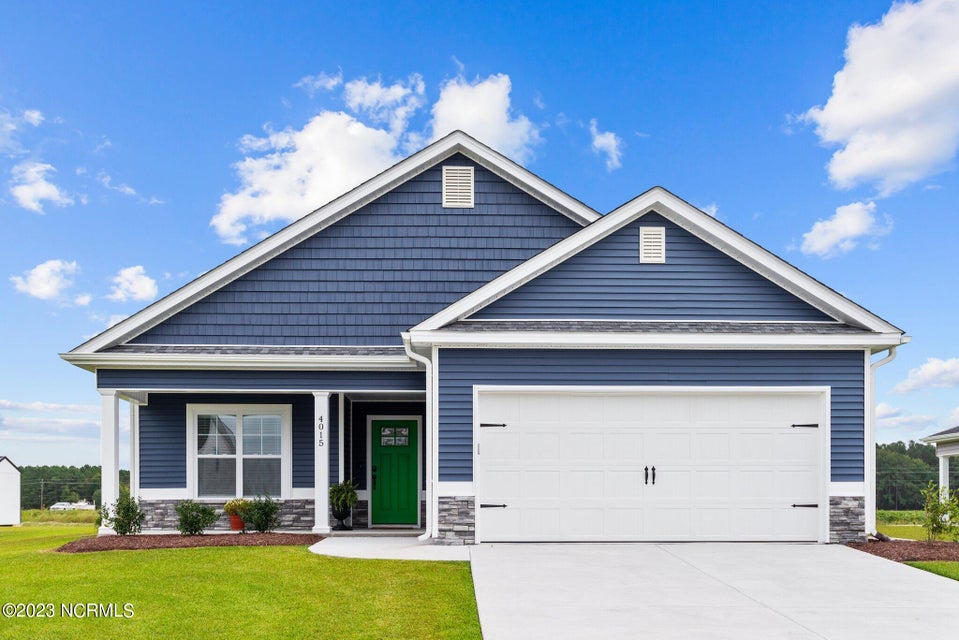
Open 1 story floor plan. Perfect for downsizers, 1st time home buyers or someone that doesn’t need an upstairs. It has a long breakfast bar or an island, a large eating area adjacent to the family room. Great for entertainment and holidays. Covered porch and patio. Generous principal suite. Big 2 car garage, keyless entry, beautiful trim and quality construction.
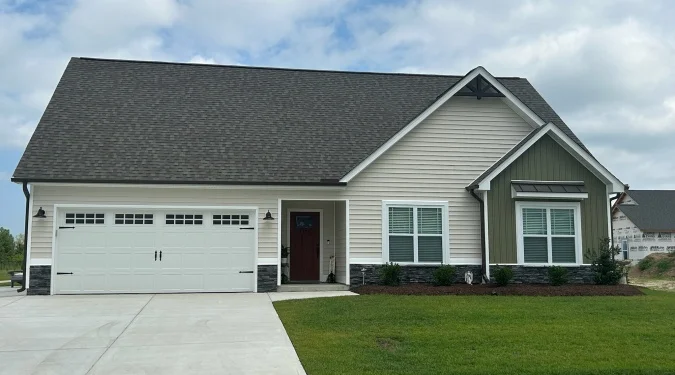
3 bedroom, 3 bathroom, full laundry room and bonus room.
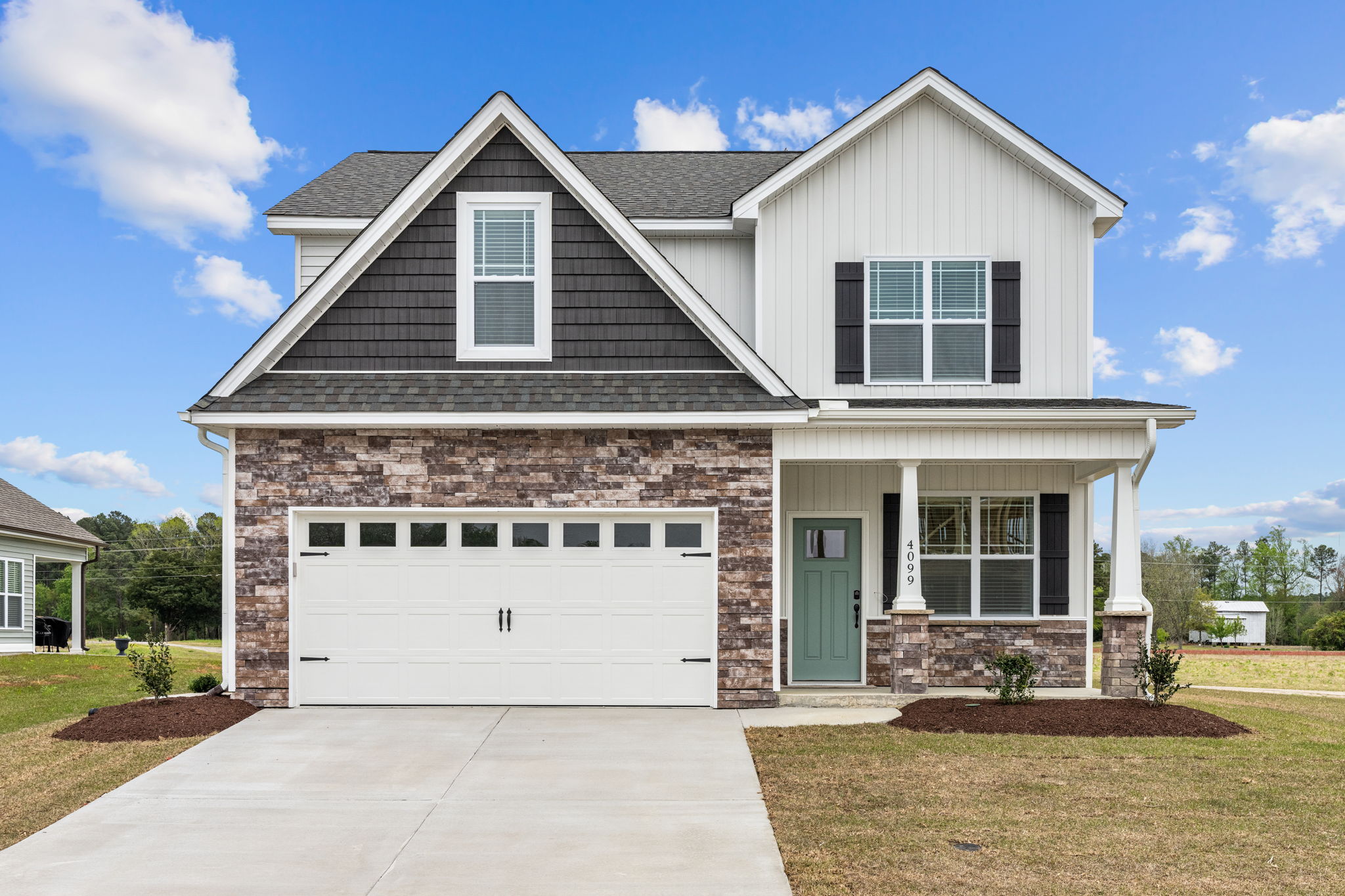
4 bedroom, 3.5 bath with Bonus room. Walk in master bedroom closet and full laundry room.

4 bedroom, 2.5 bathroom, large laundry room and bonus room.
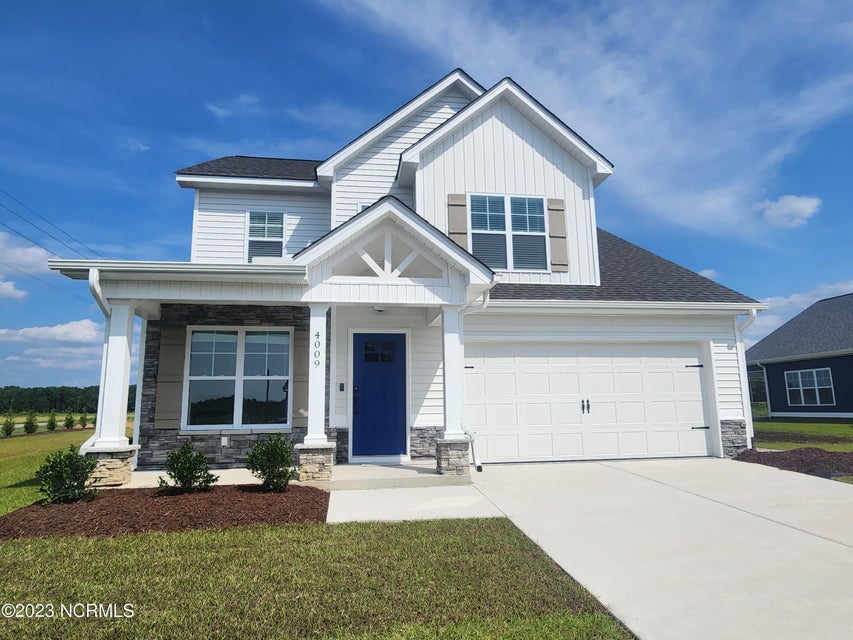
4 bedroom, 3.5 bathrooms, bonus room and large pantry.
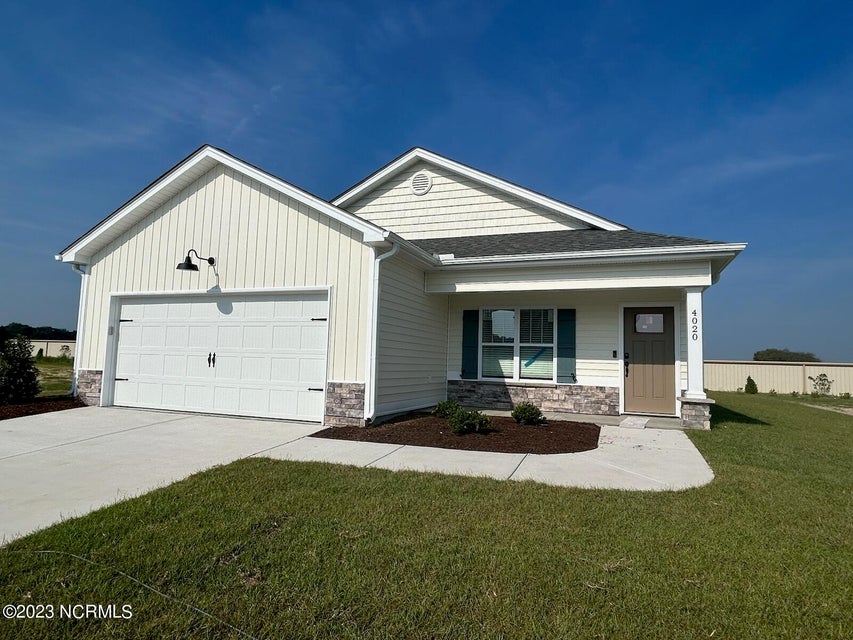
1 story, 3 bedroom with 2 bathroom.
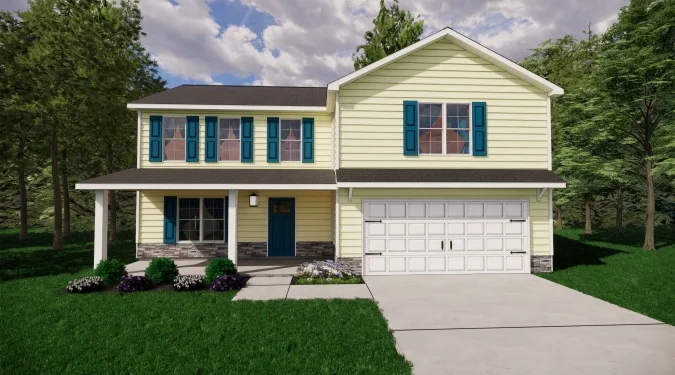
3 bedroom, 2.5 bathroom. All bedrooms are on 2nd floor including the full size laundry room.