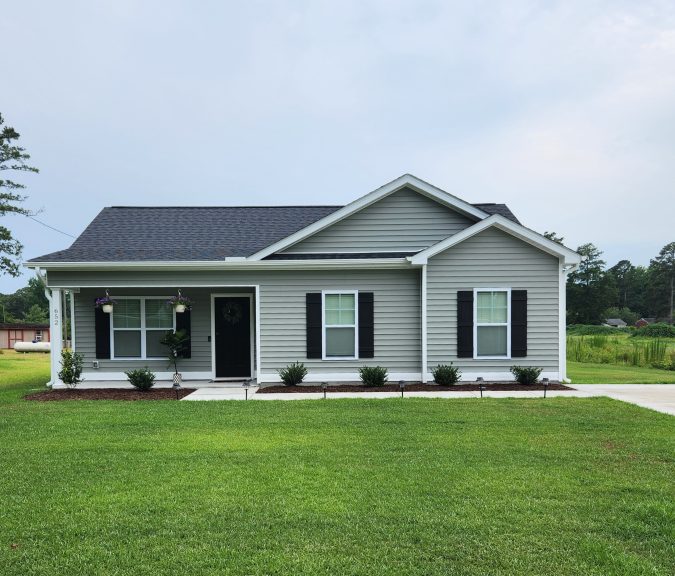
The Sally
Sally – As all American as her name – an open floor plan, a wonderful great room adjacent to an awesome kitchen with an island. She has a nice big laundry room that passes through to the backyard. 3 large bedrooms, with an incredible master closet. There is an attached 8 x 5 storage closet and a patio too!
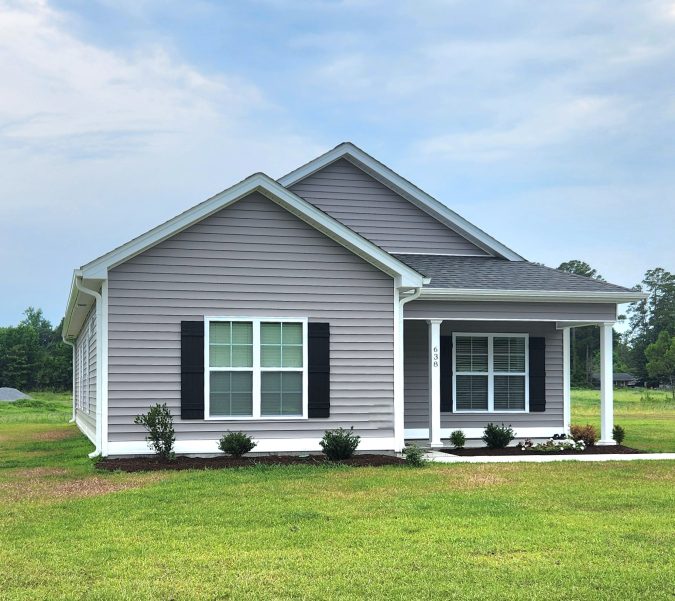
This is a great floorplan! It has a large living room, spacious dining area, bright and open. There is plenty of working counter space in the kitchen. Adjacent to the kitchen is a large laundry room with storage, a walk-in pantry that will be the envy of the neighborhood. 3 large bedrooms with a ginormous master closet! If you enjoy the outdoors, you will enjoy the front and rear porches.
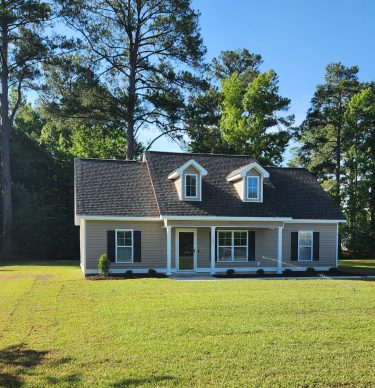
THE ALLEN
Practical and affordable! A split floor plan, every room is a nice size and a walk-in master closet. There is a spacious laundry room, a spacious dining area and a spacious U shaped kitchen.
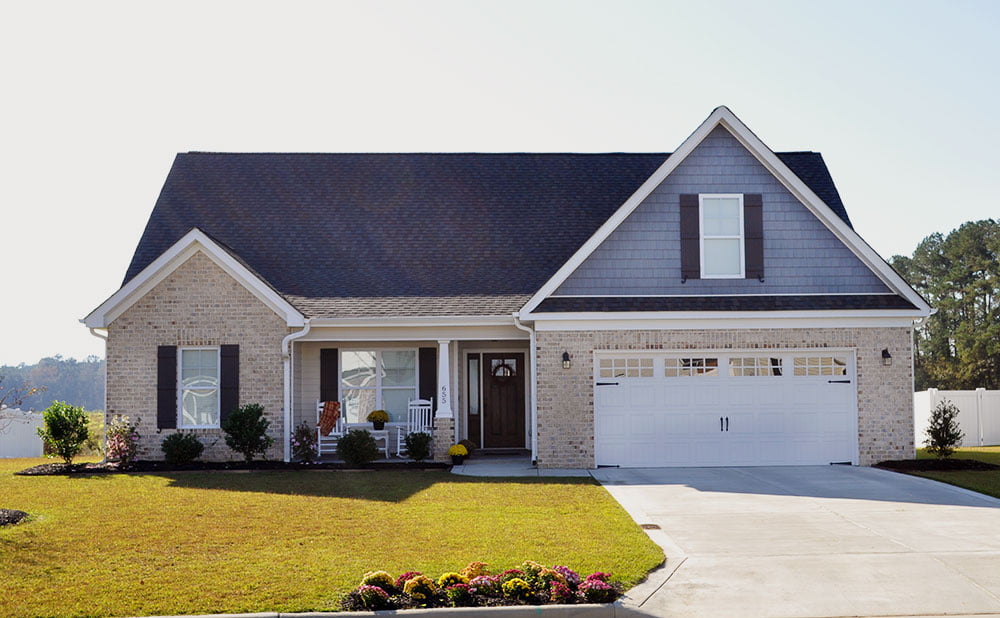
THE ROANOKE
Open and bright split floor plan with beautiful flooring throughout. Granite counter tops with absolutely gorgeous cabinets, kitchen tile backsplash, island with sink and room to sit at bar, tile bath and laundry room floors, open staircase to finished bonus room and walk in floored attic. Bonus room also features full bath and closet!!! A large laundry room with storage organizers in hallway under the staircase. A must see!!!
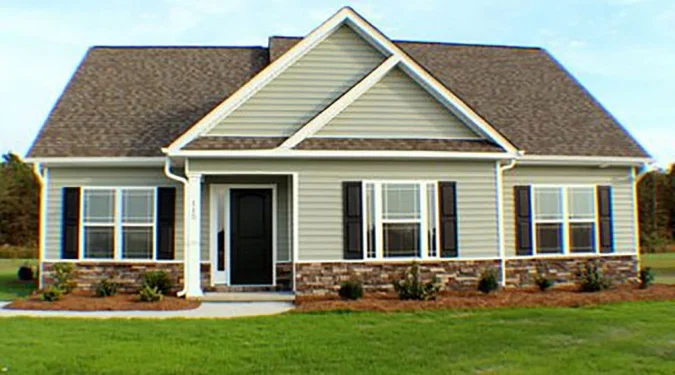
THE LIZZIE
This plan features three bedrooms, two baths, finished bonus room with closet, large walk-in attic, crown molding and nice back patio.
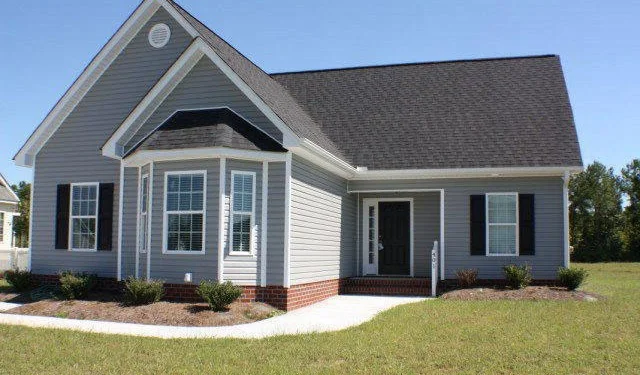
THE JOANN
The JoAnn offers an open floor plan with lots of natural light as well as split bedroom plan, large eating area with oversize island, smooth ceilings, finished bonus room with walk-in attic. Home also offers attached storage.
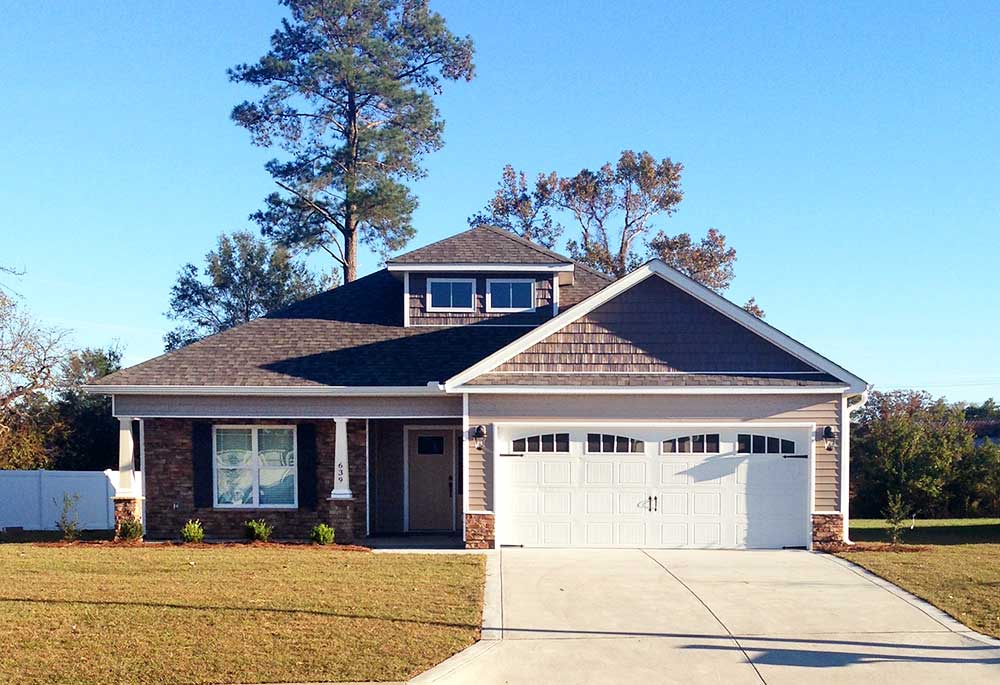
THE GASTON
Features an open floor plan with modern kitchen cabinetry, granite counter tops, large pantry and a full size laundry room featuring more cabinets. Trey ceilings in the master bedroom, beautiful flooring, tile bath and laundry room floors, 2″ plantation blinds, covered rear porch, two car garage and even the mailbox.
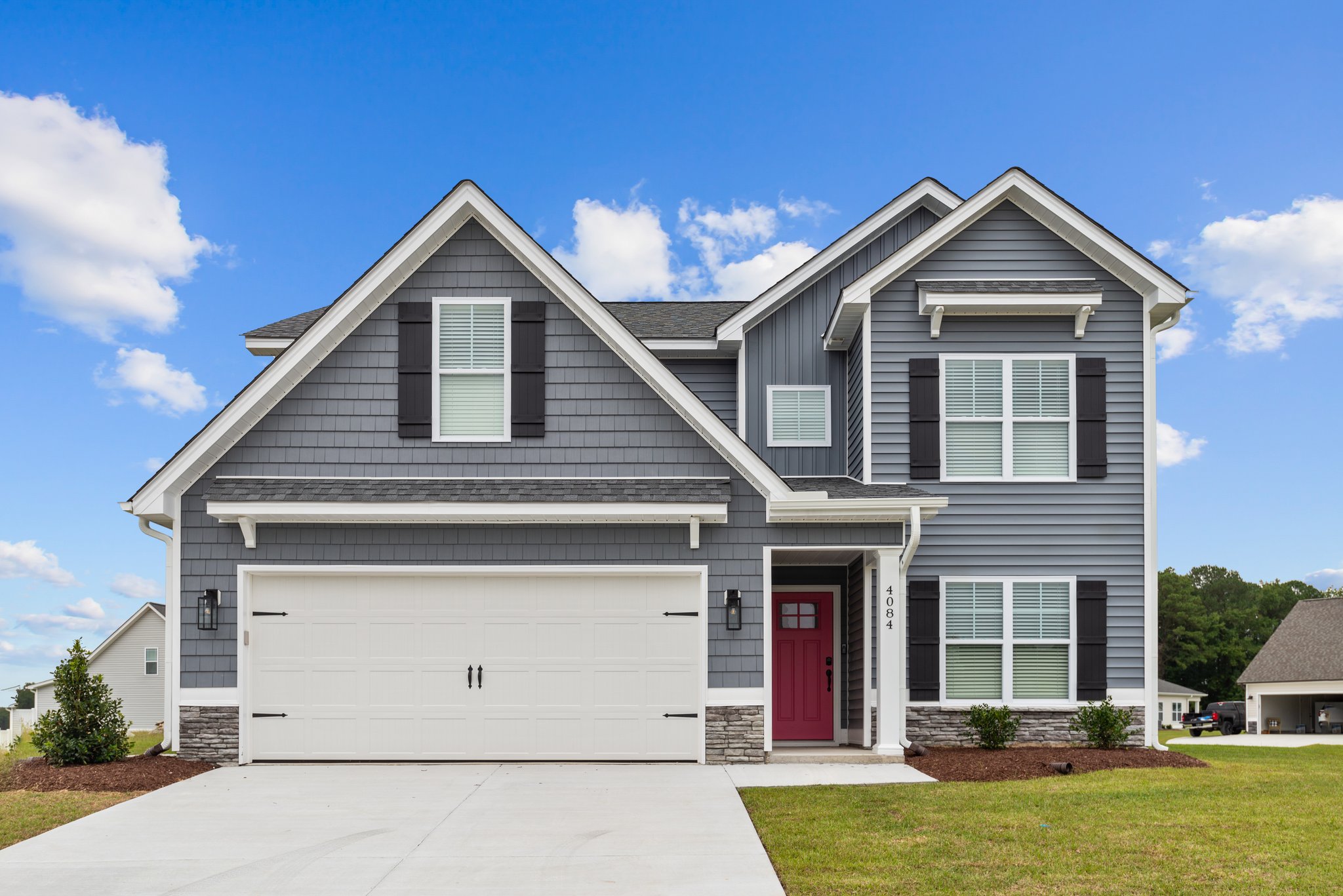
THE TYLER
4 bedroom, 3.5 bathrooms, dining room and bonus room.
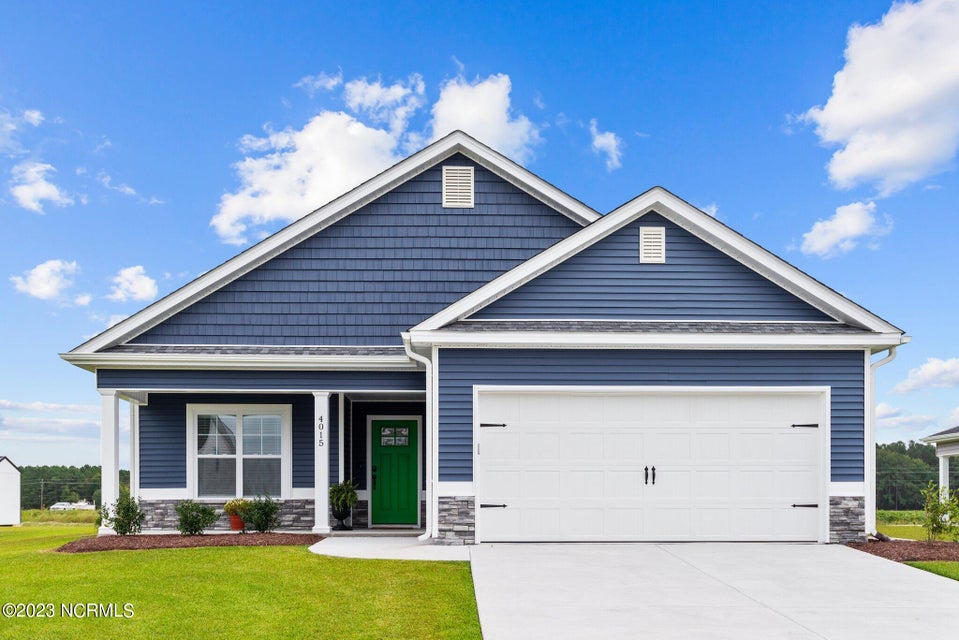
THE TATUM
Open 1 story floor plan. Perfect for downsizers, 1st time home buyers or someone that doesn’t need an upstairs. It has a long breakfast bar or an island, a large eating area adjacent to the family room. Great for entertainment and holidays. Covered porch and patio. Generous principal suite. Big 2 car garage, keyless entry, beautiful trim and quality construction.
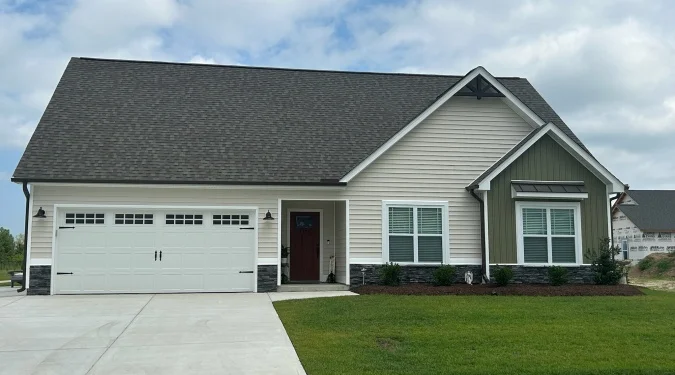
THE MADISON
3 bedroom, 3 bathroom, full laundry room and bonus room.










