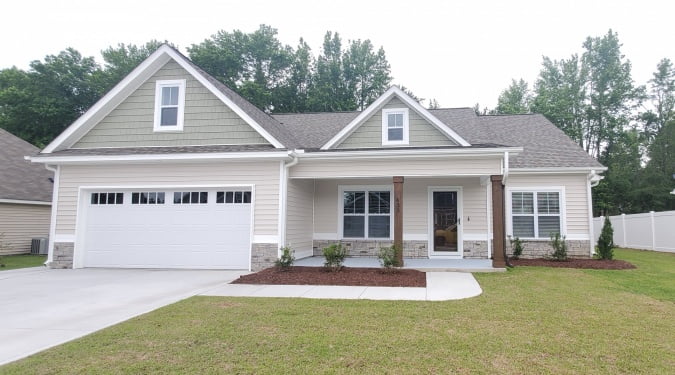
THE JOGINA
A floor plan perfect for each stage of life. This ranch style home is an entertainer’s delight with open kitchen, dining, family and sun room. Large master suite enjoys a master bath for both the king and queen! Generous master closet, generous bedroom sizes and generous garage. This home has a WOW factor!
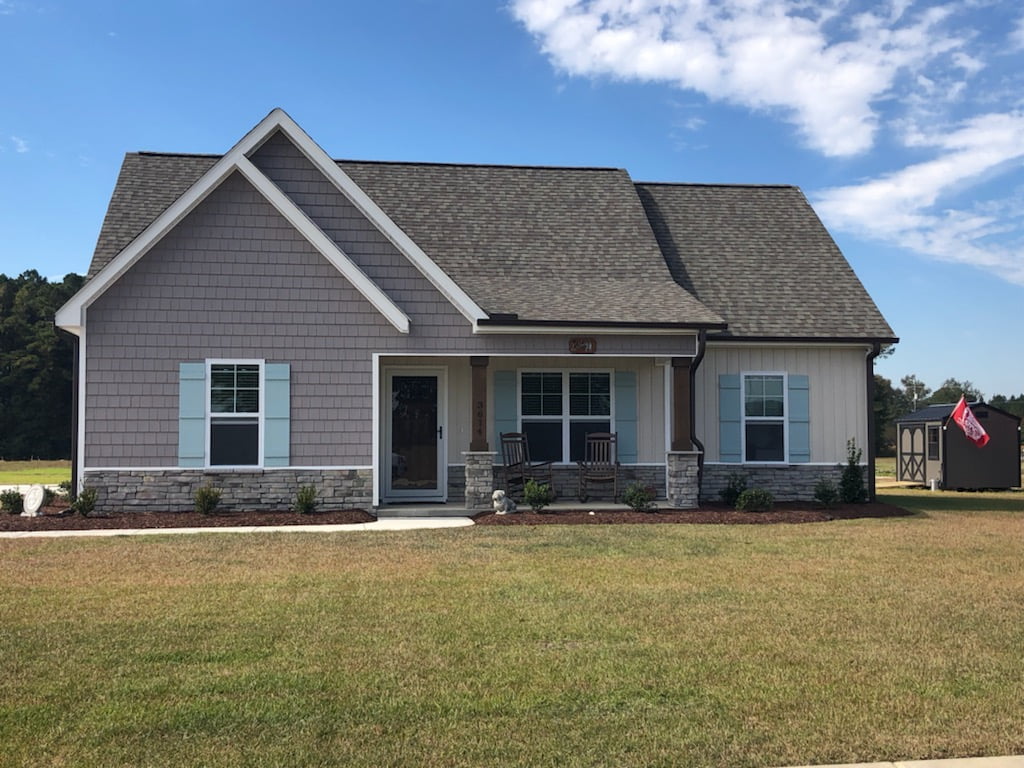
THE CLARKE
This beautiful home covers it all! It offers 3 bedroom, 3 bath, laundry room, side entry 2 car garage and a loft w/ a bonus room.
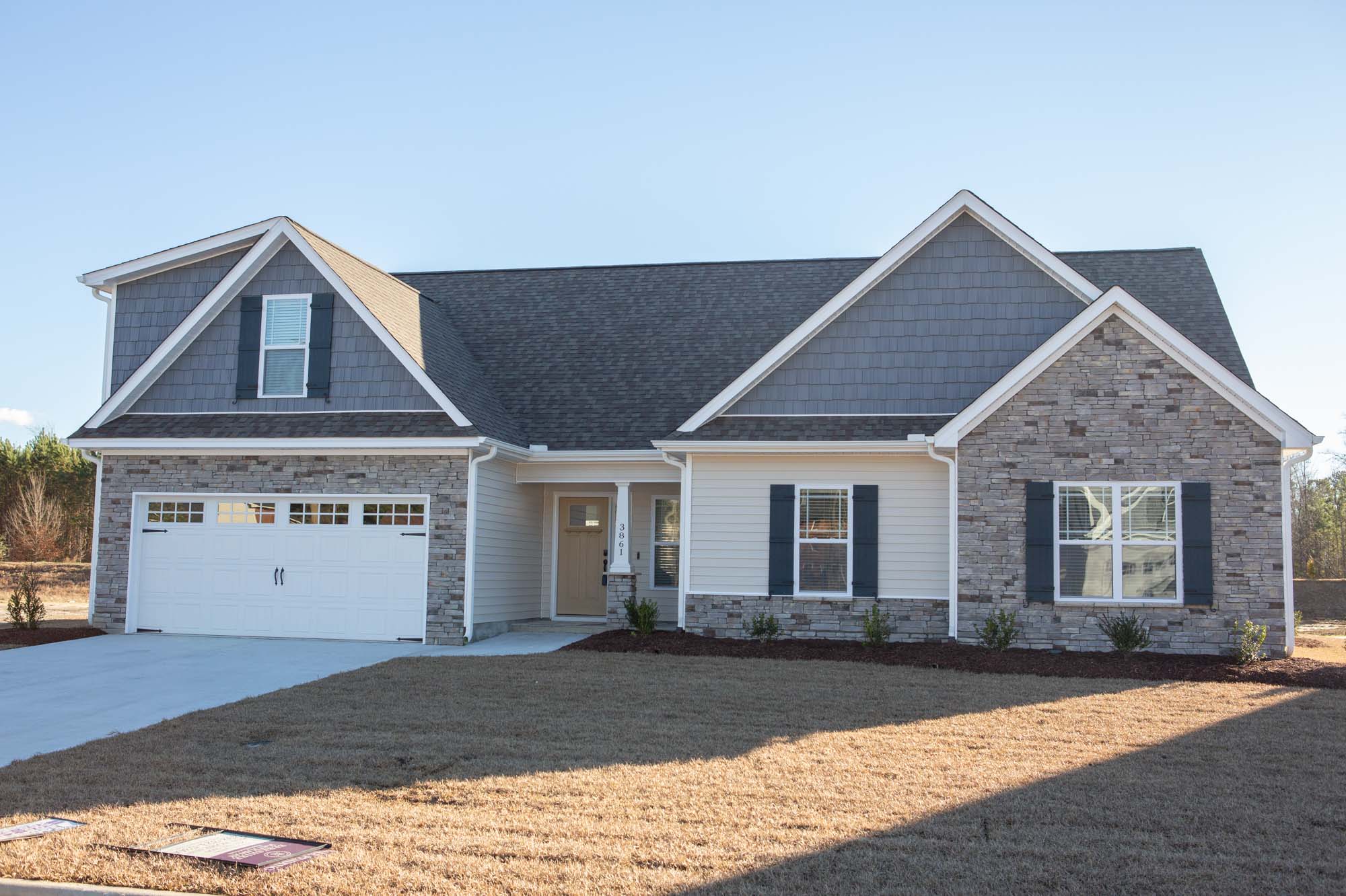
THE CHOWAN
The baby Pamlico! A wonderful, popular plan featuring an open kitchen and family room, large breakfast bar with granite, 2 kitchen sink windows overlooking your back yard, stainless steel appliances, gorgeous cabinetry, convenient full size laundry room with storage off of the kitchen, open wrought iron staircase to finished bonus room with full bath and closet. Adjacent is a huge walk in attic. Storage, storage, storage galore with many closets and cabinets! Large 2 car garage, beautiful landscaping, 2″ plantation blinds, we even include a mailbox!
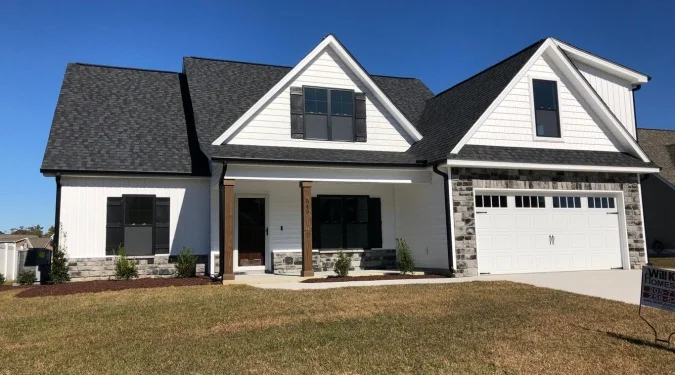
THE BRADLEY
Everyone has their space. This family friendly floor plan has dining, a large eat in kitchen, breakfast bar and powder room strategically positioned near the laundry/mud room off of the garage. Upstairs has plenty of room for the kids with large closet space, big bedrooms, and a toilet with privacy (every parent’s dream). Master suite features a closet suitable for any Kardashian!
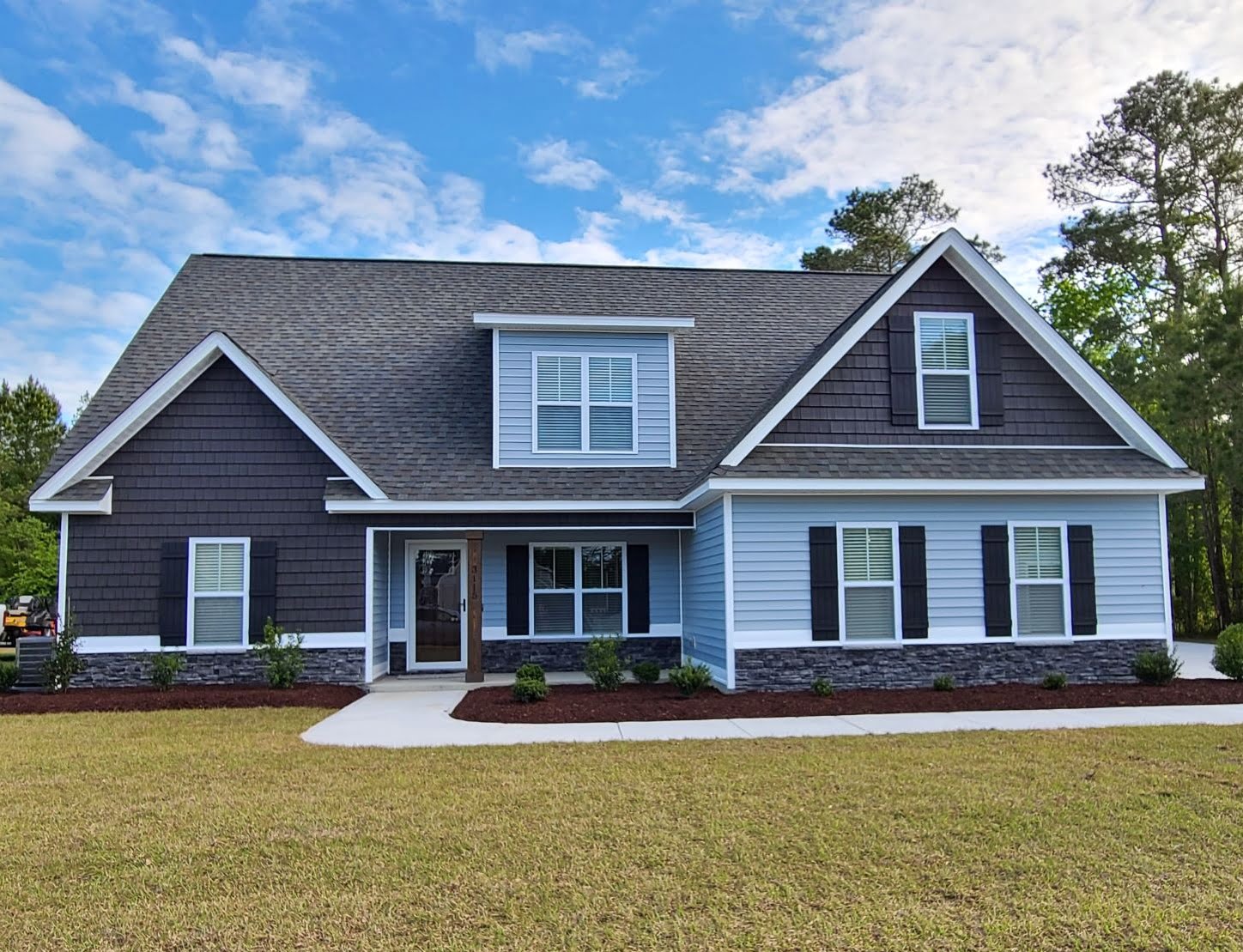
THE BERNARD
A new plan that’s going to be hottie! Kitchen with a farm sink and window, island, pantry and tons of cabinets! Laundry room features storage organizing cubbies. Formal dining room open to family room. First floor master suite and 1/2 bath finish off the main floor. Upstairs features 2 large bedrooms, a bonus room and walk-in attic. Large garage for today’s SUVs.
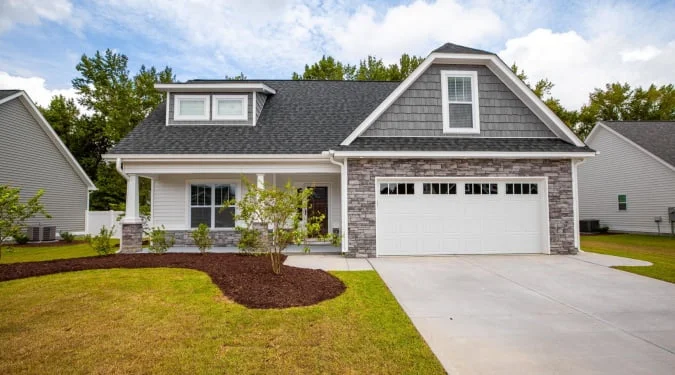
THE BENNETT
Before you open the door, enjoy rocking on the Bennett’s front porch! Once inside enjoy the open wrought iron staircase, space for additional dining, game table, reading or conversation space. Split bedroom plan, under cabinet lighting, granite or quartz counters and LVP flooring. The moldings and trim are some of the things that makes Will Kuhn Homes stand out from the rest. Not to mention the covered porch! Blinds included. Please call for details.
Customization Available!
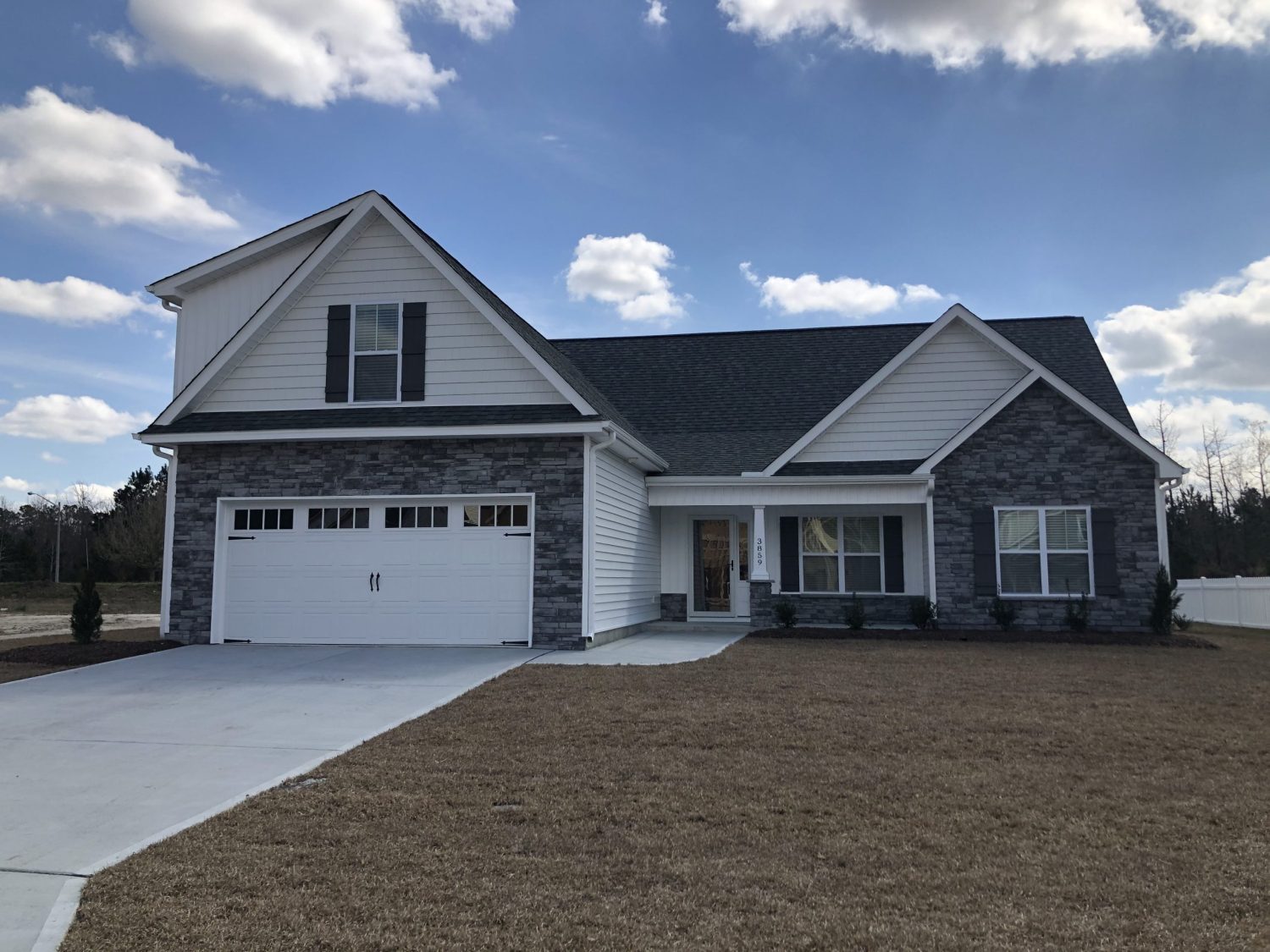
THE BEAUFORT
Our newest edition! The Beaufort offers a split floor plan, formal dining room and open flow. Working galley kitchen with breakfast bar, spacious breakfast nook, radiant barrier sheathing to improve utility costs. What else are you looking for? Cabinets galore with soft close drawers, tile floors, 15 x 15 patio and gorgeous all in one home!
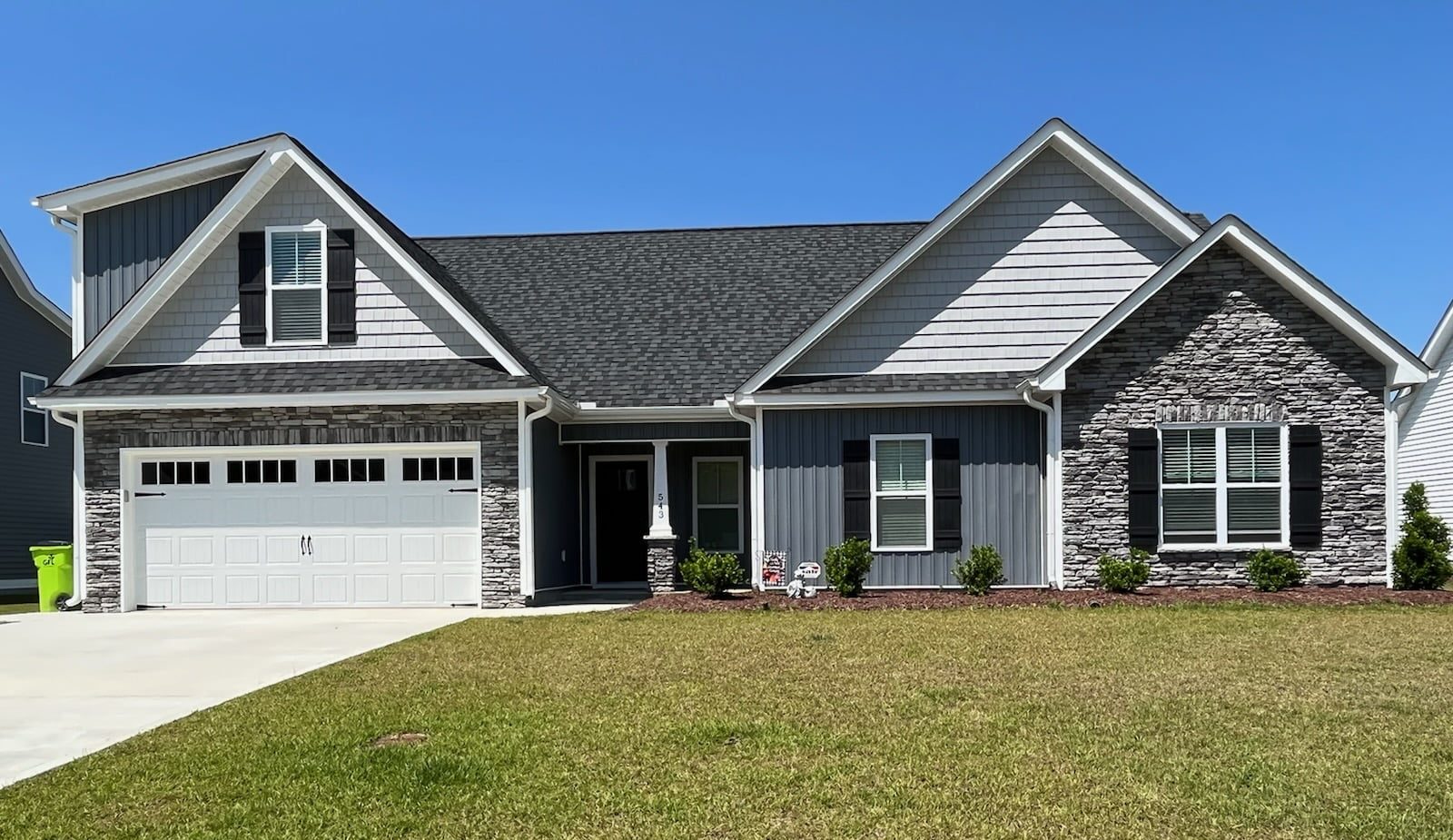
THE ASBY
This home will make you float like a butterfly and sting like a bee with the punch it’s packing! Fabulous bench seating in laundry room with hooks to hold the kids book bags. Spacious kitchen with 2 sink windows for a watchful eye and an island. Master bath loaded with cabinetry. Open staircase to finished bonus room, full bath and walk in attic. Oodles of storage! We didn’t skimp on the size of the garage either. 15 x 15 patio.
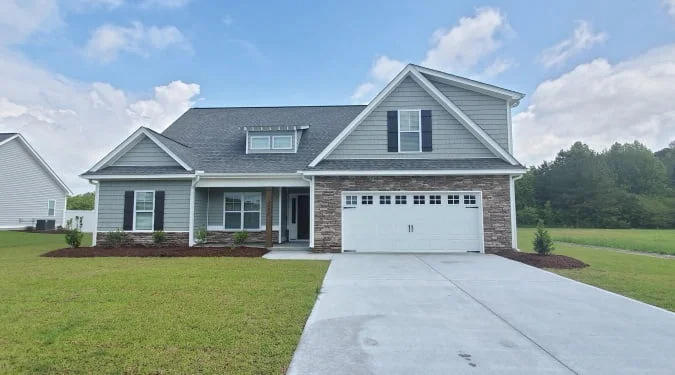
THE ALBEMARLE
Open and bright split floor plan with a beautiful finish on kitchen cabinets, under cabinet lighting, walk in pantry and an island! Granite or quartz counter tops with absolutely gorgeous tile backsplash. Open staircase to finished bonus room and walk-in floored attic. Bonus room also features full bath and closet! The large laundry room has built-in storage organizers/window/cabinets bench seat and coat hooks. 2″ plantation blinds throughout home and lastly front yard sod & rear seeded.
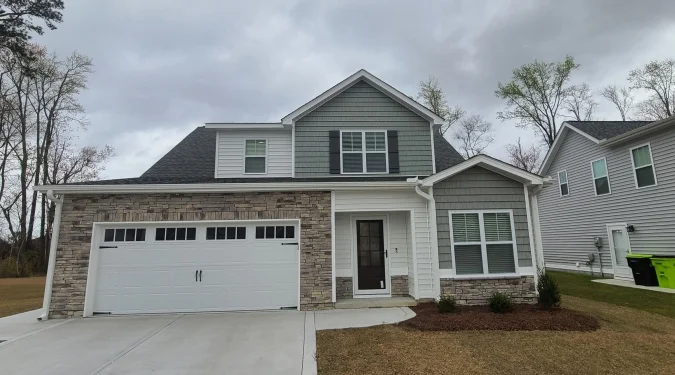
THE MITCHUM
This lovely 2.5 bath, 3 bedroom, bonus room with large kitchen.










