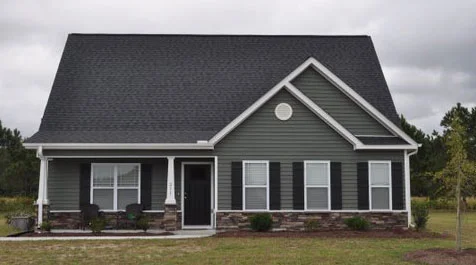
THE TREY
The Trey features a spacious family room with a wrought iron open staircase to a finished bonus room on the second floor. Eat-in kitchen with oodles of cabinetry, a large window, and a bright breakfast nook. The natural light makes for a happy kitchen; all it needs is a cook! This plan has 3 roomy bedrooms. Master suite includes a huge closet adjacent to the master bath double bowl vanity and a separate water closet. Patio in rear.
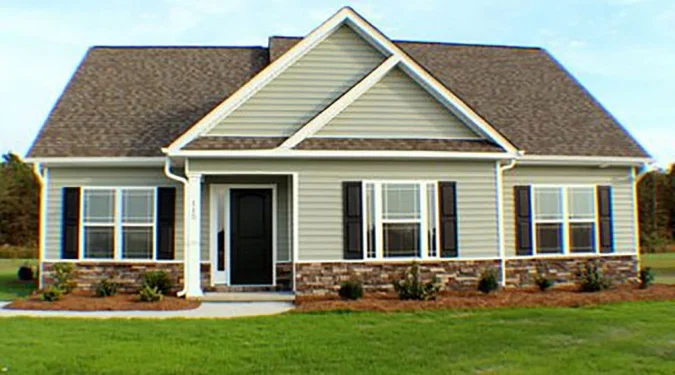
THE LIZZIE
This plan features three bedrooms, two baths, finished bonus room with closet, large walk-in attic, crown molding and nice back patio.
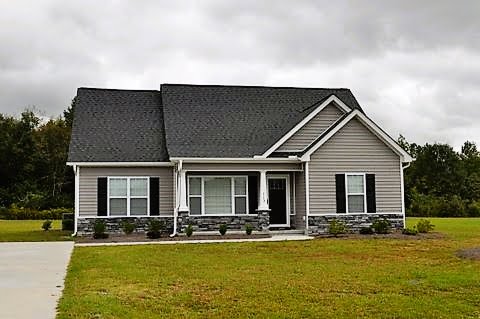
THE KRISTEN
This plan features 3 bedrooms, 2 baths, and a loft overlooking the living room. An amazing finished bonus room with closet, large walk-in attic, and crown molding. Top it off with a great patio and 8×8 storage room to complete this perfect home.
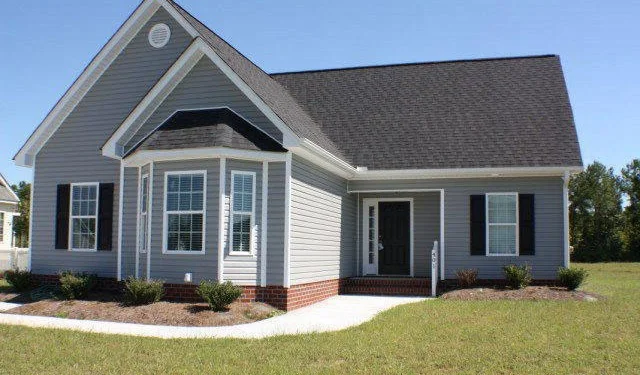
THE JOANN
The JoAnn offers an open floor plan with lots of natural light as well as split bedroom plan, large eating area with oversize island, smooth ceilings, finished bonus room with walk-in attic. Home also offers attached storage.
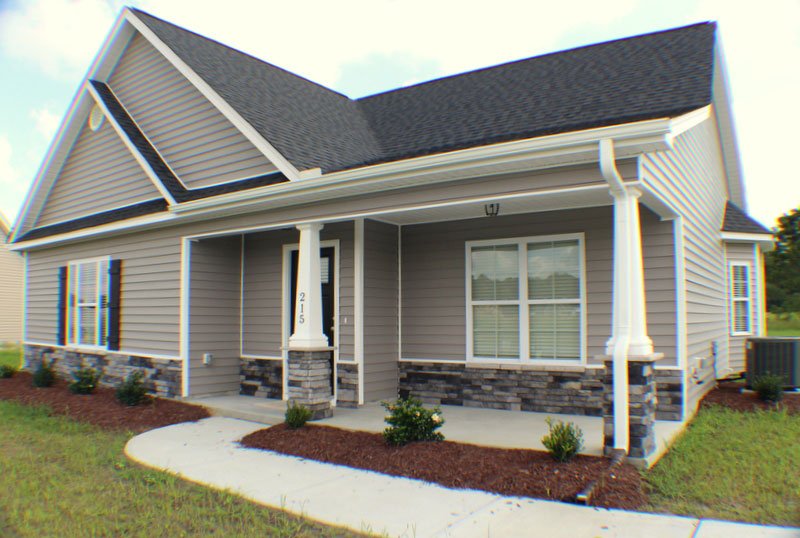
THE JASON
This model features a large kitchen with a bay window in the breakfast nook, a large “eat at” breakfast bar, stainless steel appliances and a window over the kitchen sink overlooking the backyard. Family room large enough for the entire family with decorative wrought iron stairs to finished bonus room and walk-in attic. Master suite, second and third bedrooms all located on the main floor.
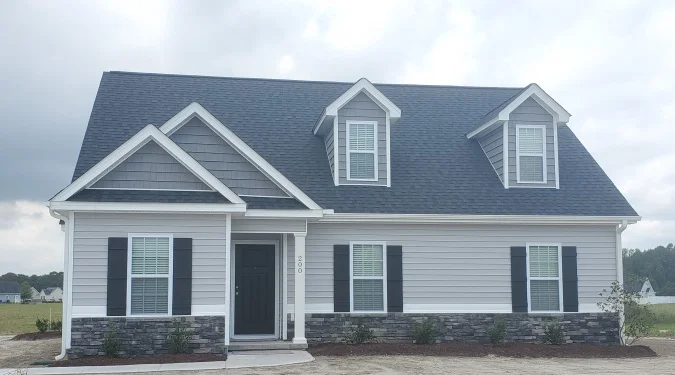
THE WHITE OAK
The White Oak plan features crown molding, smooth ceilings, stainless steel appliances, a finished bonus room. Wrought Iron stairs heading up to the bonus room, walk in attic, 15 x 15 concrete patio, outside storage located on a large lot!!






