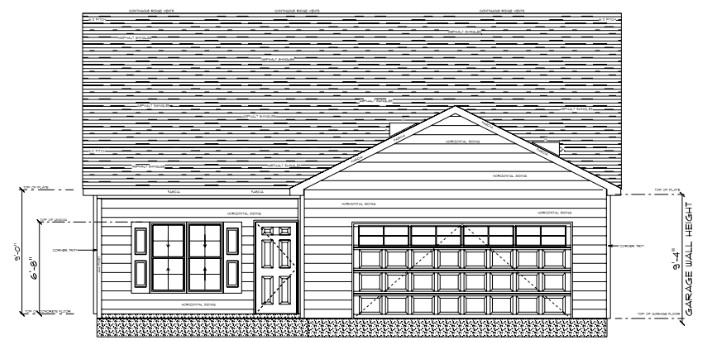
THE MEADOWBROOK I
Large and in charge!! Everything is large; the kitchen has plenty of cabinetry with a large pantry, a nice big laundry room and a great sized eating space with a breakfast bar you can eat at. The master suite has a large walk-in closet and 2 more spacious bedrooms with big closets as well. Storage space will not an issue with this floor plan. There is a covered porch for the whole family to enjoy and a 2 car garage!
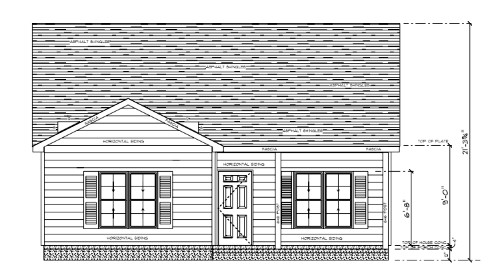
THE EMILY
This is a great floorplan! A new and improved version of the Carmye. It has a large living room, spacious dining area, bright and open. There is plenty of working counter space in the kitchen. Adjacent to the kitchen is a large laundry room with storage, a walk-in pantry that will be the envy of the neighborhood. 3 large bedrooms with a ginormous master closet! If you enjoy the outdoors, you will enjoy the front and rear porches.
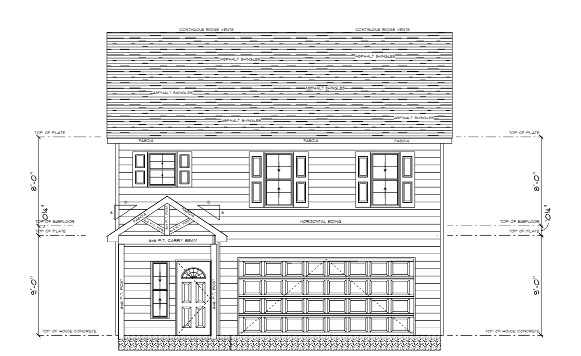
THE BECKHAM
This floor plan features 3 great sized bedrooms, all on the second floor, and 2.5 bathrooms. Downstairs you will find an amazing kitchen with an island and a huge living/dining area. Great for spending time with loved ones or entertaining. There even is a sitting area upstairs. This unique floor plan will truly blow you away!
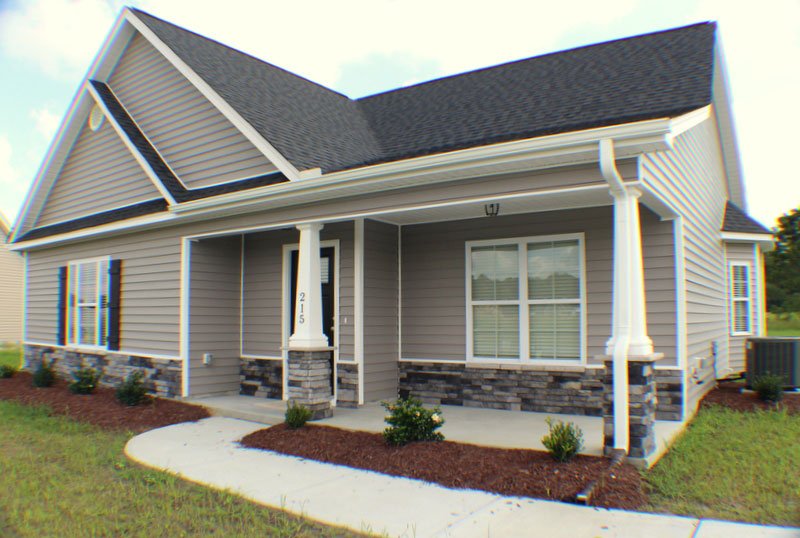
THE JASON
This model features a large kitchen with a bay window in the breakfast nook, a large “eat at” breakfast bar, stainless steel appliances and a window over the kitchen sink overlooking the backyard. Family room large enough for the entire family with decorative wrought iron stairs to finished bonus room and walk-in attic. Master suite, second and third bedrooms all located on the main floor.
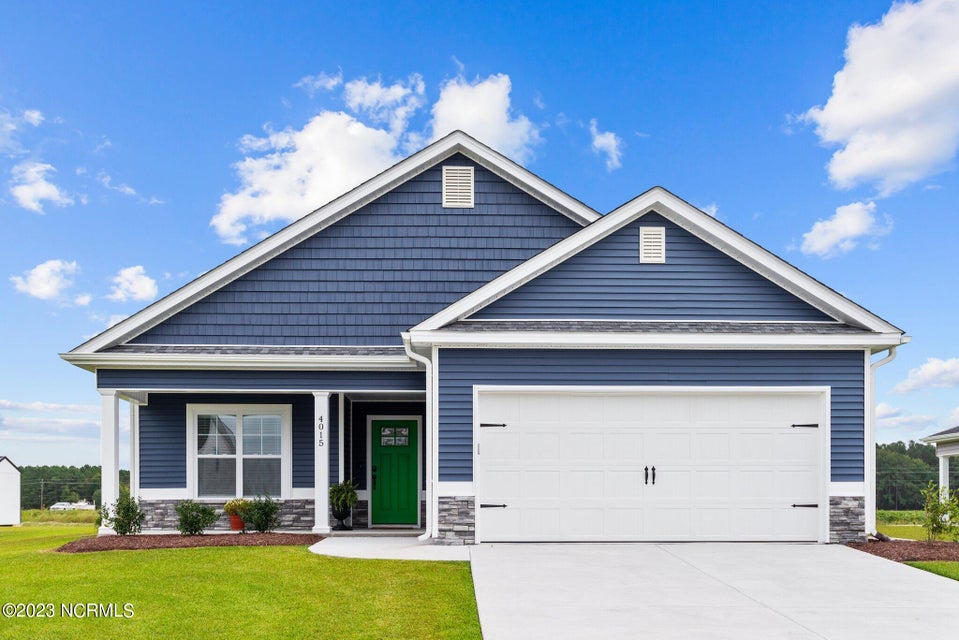
THE TATUM
Open 1 story floor plan. Perfect for downsizers, 1st time home buyers or someone that doesn’t need an upstairs. It has a long breakfast bar or an island, a large eating area adjacent to the family room. Great for entertainment and holidays. Covered porch and patio. Generous principal suite. Big 2 car garage, keyless entry, beautiful trim and quality construction.
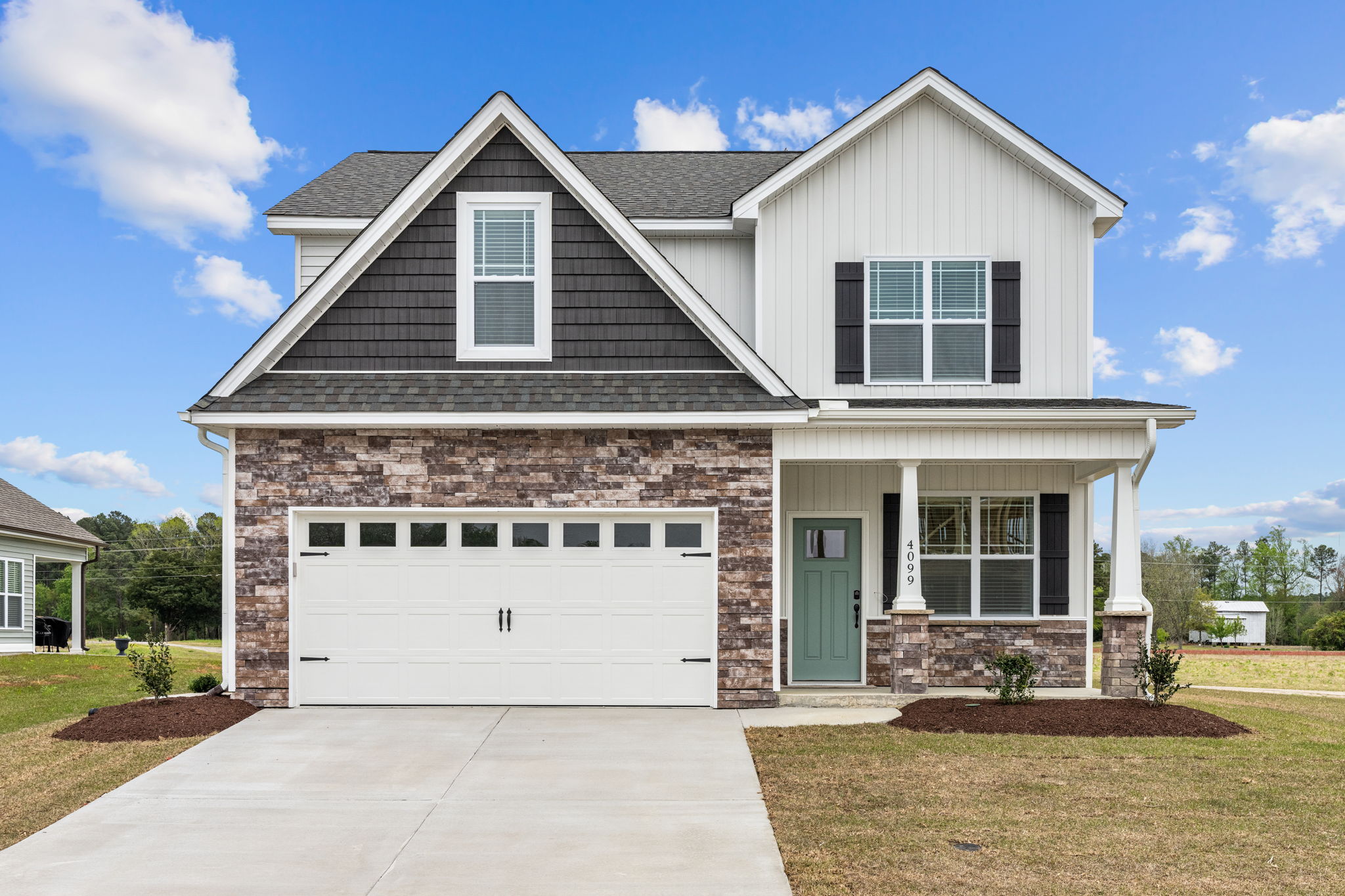
THE KATIE
4 bedroom, 3.5 bath with Bonus room. Walk in master bedroom closet and full laundry room.

THE GAYLORD
4 bedroom, 2.5 bathroom, large laundry room and bonus room.
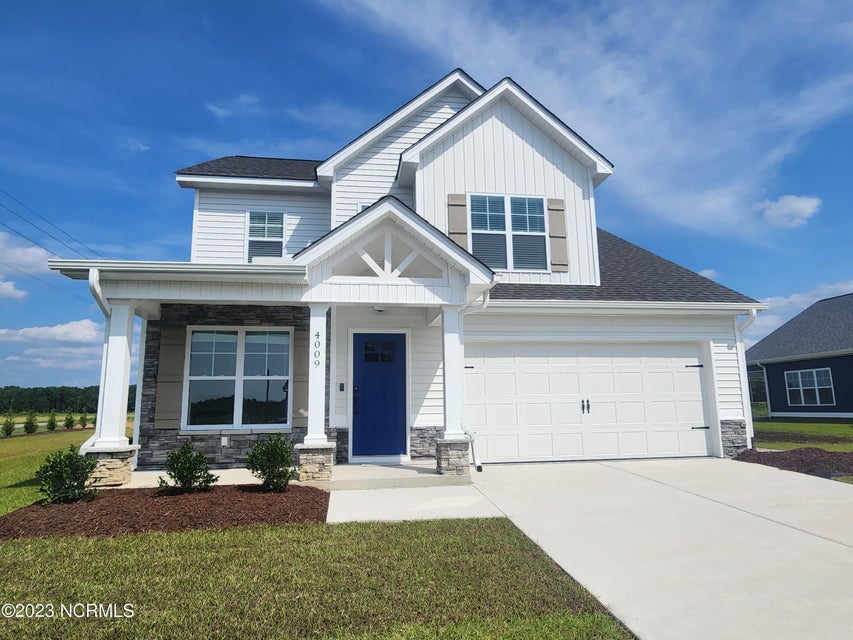
THE CHERRY
4 bedroom, 3.5 bathrooms, bonus room and large pantry.
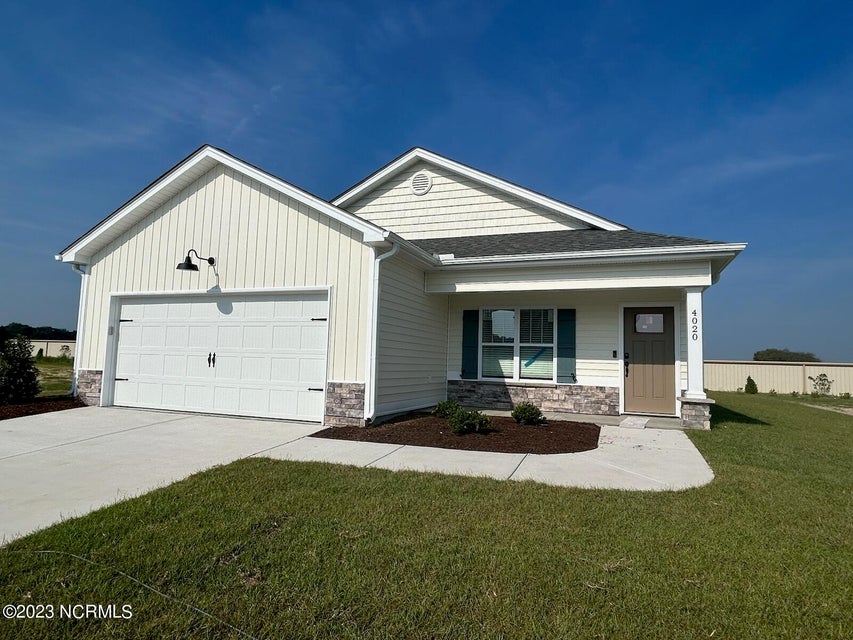
THE CARI
1 story, 3 bedroom with 2 bathroom.
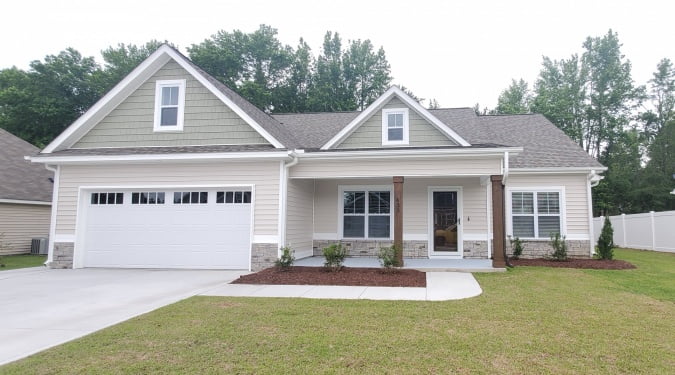
THE JOGINA
A floor plan perfect for each stage of life. This ranch style home is an entertainer’s delight with open kitchen, dining, family and sun room. Large master suite enjoys a master bath for both the king and queen! Generous master closet, generous bedroom sizes and generous garage. This home has a WOW factor!










